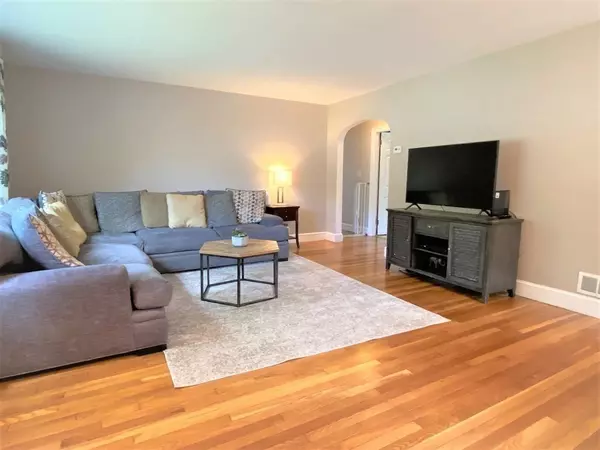For more information regarding the value of a property, please contact us for a free consultation.
259 Baylies St Dighton, MA 02764
Want to know what your home might be worth? Contact us for a FREE valuation!

Our team is ready to help you sell your home for the highest possible price ASAP
Key Details
Sold Price $410,000
Property Type Single Family Home
Sub Type Single Family Residence
Listing Status Sold
Purchase Type For Sale
Square Footage 1,248 sqft
Price per Sqft $328
MLS Listing ID 72983674
Sold Date 09/02/22
Style Ranch
Bedrooms 3
Full Baths 1
Year Built 1955
Annual Tax Amount $4,064
Tax Year 2022
Lot Size 8,712 Sqft
Acres 0.2
Property Description
Fabulous location, one floor living! This home offers an open floor plan and many updates, making it move in ready. It features hardwood floors, ceramic tile, a Jacuzzi tub, and a bathroom with pocket doors to a separate tub/laundry area for privacy, and to close off any mess when you have guests. Updates include a newer deck, heating, and A/C approx 2013, kitchen appliances, granite countertops, and kitchen cabinets approx 2017, hot water heater 2019. Basement has room to finish additional bonus space for a play area, office, studio, workshop etc. Large back yard is fenced on two sides with a good size deck that has room for both cooking and lounging. Sale will be subject to seller finding suitable housing. First showings will be at the open house. Come and fall in love!
Location
State MA
County Bristol
Zoning R1
Direction 138 north, left on Railroad, left on Baylies
Rooms
Basement Full, Interior Entry, Bulkhead, Sump Pump, Concrete, Unfinished
Primary Bedroom Level First
Dining Room Flooring - Hardwood, Open Floorplan
Kitchen Bathroom - Full, Flooring - Hardwood, Countertops - Stone/Granite/Solid, Cabinets - Upgraded, Deck - Exterior, Exterior Access, Open Floorplan, Recessed Lighting, Remodeled, Stainless Steel Appliances, Gas Stove
Interior
Heating Forced Air, Natural Gas
Cooling Central Air
Flooring Tile, Vinyl, Hardwood
Appliance Range, Dishwasher, Microwave, Refrigerator, Gas Water Heater, Tank Water Heater, Utility Connections for Gas Range, Utility Connections for Electric Dryer
Laundry First Floor, Washer Hookup
Exterior
Exterior Feature Rain Gutters, Storage
Community Features Shopping, Park, House of Worship, Public School
Utilities Available for Gas Range, for Electric Dryer, Washer Hookup
Waterfront false
Parking Type Paved Drive, Off Street, Driveway, Paved
Total Parking Spaces 4
Garage No
Building
Lot Description Level
Foundation Concrete Perimeter, Irregular
Sewer Public Sewer
Water Public
Read Less
Bought with Melissa Barth • Home And Key Real Estate, LLC
GET MORE INFORMATION




