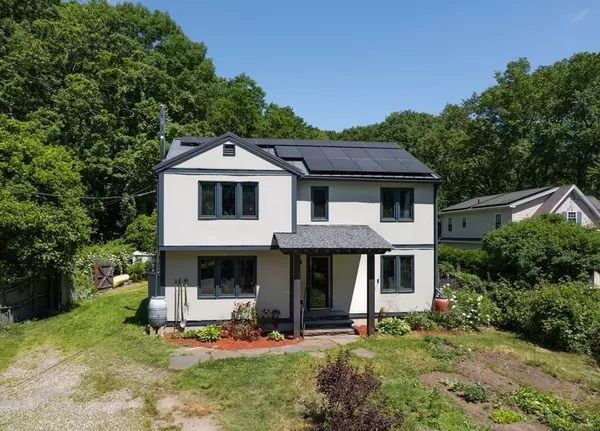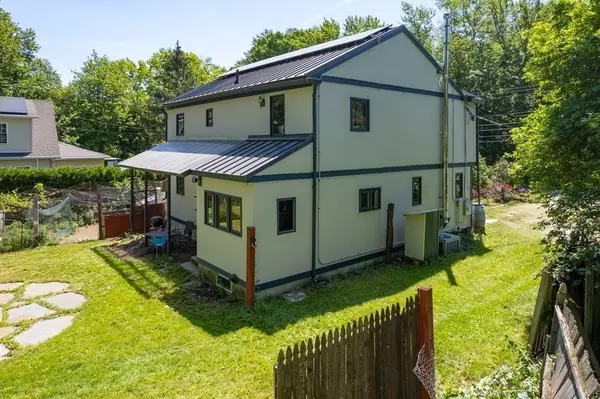For more information regarding the value of a property, please contact us for a free consultation.
497 Burts Pit Road Northampton, MA 01062
Want to know what your home might be worth? Contact us for a FREE valuation!

Our team is ready to help you sell your home for the highest possible price ASAP
Key Details
Sold Price $455,000
Property Type Single Family Home
Sub Type Single Family Residence
Listing Status Sold
Purchase Type For Sale
Square Footage 1,918 sqft
Price per Sqft $237
MLS Listing ID 72993945
Sold Date 09/01/22
Style Garrison
Bedrooms 5
Full Baths 2
Year Built 1993
Annual Tax Amount $4,644
Tax Year 2022
Lot Size 0.320 Acres
Acres 0.32
Property Description
Owned SOLAR Panels, Metal Roof, Hardie Board siding! Handsome, Solid Home, built in 1993, 5 bedrooms, 2 full baths on .32 acres. Simply BEAUTIFUL level lot w/peach, cherry & pear trees, blueberry, raspberry & blackberry bushes & plenty of gardening space. Close to the Center of Northampton - this property is east of Florence Rd. Current owner has added Front & Back Porticos w/Goshen stone steps. Living room w/wood stove is REMARKABLY SPACIOUS. Kitchen has newer appliances, sweet pantry & closet space & an open floor plan w/separate dining area with windows on 3 sides. Hardwood floors have been installed throughout most of the house. 3 bedrooms up, 2 down - there is ample space for home offices. Primary bedroom is oversized & feels like 2 rooms in one. Well-cared for & well-maintained, Natural Gas heat & cooking, CENTRAL AC, town water & sewer, shipping container is a handy storage shed. You'll love the SOLAR benefit + SREC credits! Great Home with contemporary feel!
Location
State MA
County Hampshire
Zoning Res
Direction Riverside to Clemente, right on Burts Pit, house on right.
Rooms
Basement Partial, Interior Entry, Sump Pump, Concrete
Primary Bedroom Level Second
Kitchen Flooring - Vinyl, Pantry, Exterior Access, Open Floorplan
Interior
Heating Forced Air, Natural Gas, Active Solar, Wood Stove
Cooling Central Air
Flooring Vinyl, Hardwood
Appliance Range, Dishwasher, Disposal, Refrigerator, Washer, Dryer, Electric Water Heater, Utility Connections for Gas Range
Laundry In Basement, Washer Hookup
Exterior
Exterior Feature Storage, Fruit Trees, Garden
Community Features Shopping, Park, Walk/Jog Trails, Medical Facility, Bike Path, Conservation Area, Highway Access, Private School, Public School, University
Utilities Available for Gas Range, Washer Hookup
Waterfront false
Roof Type Wood, Metal
Parking Type Off Street
Total Parking Spaces 6
Garage No
Building
Lot Description Level
Foundation Concrete Perimeter
Sewer Public Sewer
Water Public
Schools
Middle Schools Jfk
High Schools Nhh
Read Less
Bought with Gregory Haughton • 5 College REALTORS®
GET MORE INFORMATION




