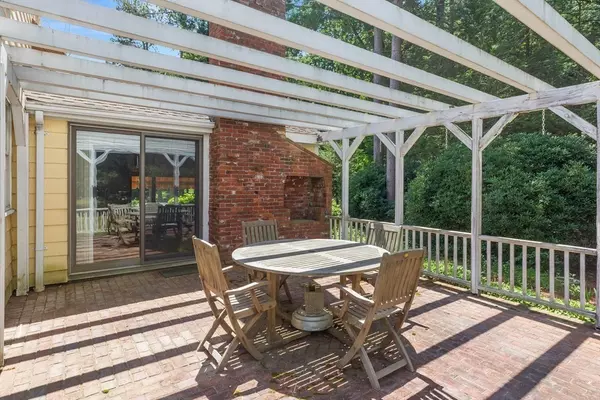For more information regarding the value of a property, please contact us for a free consultation.
4 Candlewood Drive Topsfield, MA 01983
Want to know what your home might be worth? Contact us for a FREE valuation!

Our team is ready to help you sell your home for the highest possible price ASAP
Key Details
Sold Price $720,000
Property Type Single Family Home
Sub Type Single Family Residence
Listing Status Sold
Purchase Type For Sale
Square Footage 2,416 sqft
Price per Sqft $298
MLS Listing ID 73012578
Sold Date 09/02/22
Style Colonial
Bedrooms 4
Full Baths 1
Half Baths 1
HOA Y/N false
Year Built 1962
Annual Tax Amount $9,375
Tax Year 2022
Lot Size 0.920 Acres
Acres 0.92
Property Description
HOME SWEET HOME!…Located in a desirable neighborhood close to the Ipswich River Wildlife Sanctuary and close proximity to The Village including cafés, library, playground, schools, rail trail, tennis courts and town beach.. Inviting brick fireplace back patio welcomes you to entertain and enjoy the .92 landscaped acres. Kitchen features stainless appliances, granite countertops, well-proportioned rooms and a flexible floor plan. Attached garage with ample storage, workshop and garden/art studio. Hardwood floors, 3 interior fireplaces, partially finished lower level. Title V certified 5 bedroom septic system. This property is offered "AS IS".
Location
State MA
County Essex
Zoning IRA
Direction Howlett to Perkins, left onto Candlewood Drive
Rooms
Family Room Vaulted Ceiling(s), Flooring - Hardwood, Window(s) - Picture, Balcony / Deck, Lighting - Pendant
Basement Full, Partially Finished
Primary Bedroom Level Second
Dining Room Flooring - Hardwood, Lighting - Pendant
Kitchen Flooring - Stone/Ceramic Tile, Dining Area, Countertops - Stone/Granite/Solid
Interior
Interior Features Closet, Closet/Cabinets - Custom Built, Bonus Room, Office
Heating Hot Water, Oil
Cooling Window Unit(s)
Flooring Wood, Tile, Flooring - Wall to Wall Carpet, Flooring - Hardwood
Fireplaces Number 3
Fireplaces Type Family Room, Living Room
Appliance Range, Dishwasher, Microwave, Refrigerator, Washer, Dryer, Oil Water Heater, Tank Water Heater, Utility Connections for Electric Range, Utility Connections for Electric Dryer
Laundry In Basement, Washer Hookup
Exterior
Exterior Feature Rain Gutters
Garage Spaces 2.0
Community Features Shopping, Tennis Court(s), Park, Walk/Jog Trails, Golf, Bike Path, Conservation Area, Highway Access, House of Worship, Public School
Utilities Available for Electric Range, for Electric Dryer, Washer Hookup
Waterfront false
Waterfront Description Beach Front, Lake/Pond, 1 to 2 Mile To Beach, Beach Ownership(Public,Association)
Roof Type Shingle
Parking Type Attached, Garage Door Opener, Storage, Paved Drive, Paved
Total Parking Spaces 4
Garage Yes
Building
Lot Description Corner Lot
Foundation Concrete Perimeter
Sewer Private Sewer
Water Public
Schools
Elementary Schools Steward/Proctor
Middle Schools Masconomet
High Schools Masconomet
Others
Senior Community false
Acceptable Financing Contract
Listing Terms Contract
Read Less
Bought with Karen Evans • Keller Williams Realty Evolution
GET MORE INFORMATION




