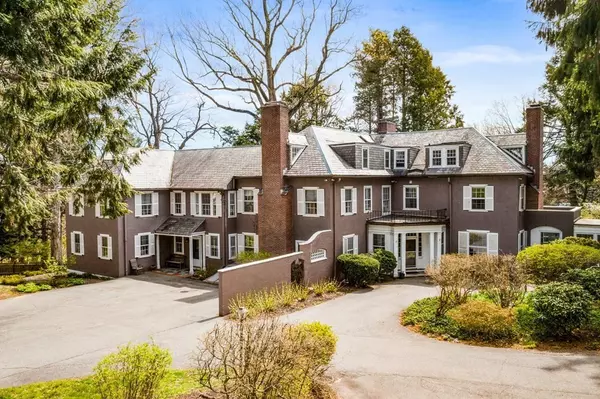For more information regarding the value of a property, please contact us for a free consultation.
31 Brush Hill Lane Milton, MA 02186
Want to know what your home might be worth? Contact us for a FREE valuation!

Our team is ready to help you sell your home for the highest possible price ASAP
Key Details
Sold Price $1,975,000
Property Type Single Family Home
Sub Type Single Family Residence
Listing Status Sold
Purchase Type For Sale
Square Footage 7,754 sqft
Price per Sqft $254
MLS Listing ID 72974148
Sold Date 09/01/22
Style Other (See Remarks)
Bedrooms 8
Full Baths 6
Half Baths 1
HOA Y/N false
Year Built 1909
Annual Tax Amount $21,388
Tax Year 2022
Lot Size 1.690 Acres
Acres 1.69
Property Description
Elegant turn-of-the-century Mansion with beautiful private grounds, gardens and tennis court on a private lane. Stunning living room with wood panel walls, gracious fireplace, floor to ceiling windows & door out to heated sunroom. Beautiful library with wood paneled walls, floor to ceiling windows, custom built in shelves, classic fireplace, French doors out to a patio & view of garden area. Grand dining room with elegant detailed molding & French door out to an enclosed sun filled porch. Kitchen with double ovens, granite counter tops and breakfast bar opens up into the family room & butlers pantry/ laundry area. 2 additional first floor rooms & full bath make a great in law suite, au pair area or extra office & mudroom. The 2nd floor has endless possibilities, 7 beautiful bedrooms & 4 full baths. 3rd floor features an amazing game room with wainscoted walls & ceiling, 2 additional room with a full bath. Close to Milton Academy, convenient commute to Boston.
Location
State MA
County Norfolk
Zoning Res
Direction Brush Hill Rd to Brush Hill Lane.
Rooms
Family Room Flooring - Wood
Primary Bedroom Level Second
Dining Room Flooring - Wood
Kitchen Flooring - Wood, Countertops - Stone/Granite/Solid, Breakfast Bar / Nook, Stainless Steel Appliances
Interior
Interior Features Recessed Lighting, Library, Sun Room, Study, Bedroom, Game Room
Heating Oil
Cooling None
Flooring Wood, Tile, Carpet, Flooring - Wood, Flooring - Wall to Wall Carpet
Fireplaces Number 5
Fireplaces Type Dining Room, Living Room, Master Bedroom
Appliance Oven, Dishwasher, Countertop Range, Refrigerator, Tank Water Heater
Laundry Flooring - Wood, Countertops - Upgraded, First Floor
Exterior
Garage Spaces 2.0
Waterfront false
Roof Type Slate
Parking Type Detached, Paved Drive, Off Street
Total Parking Spaces 10
Garage Yes
Building
Foundation Stone
Sewer Public Sewer
Water Public
Schools
Elementary Schools Tucker
Middle Schools Pierce
High Schools Milton
Others
Senior Community false
Read Less
Bought with Leona Saunders • Powell Realty Group
GET MORE INFORMATION




