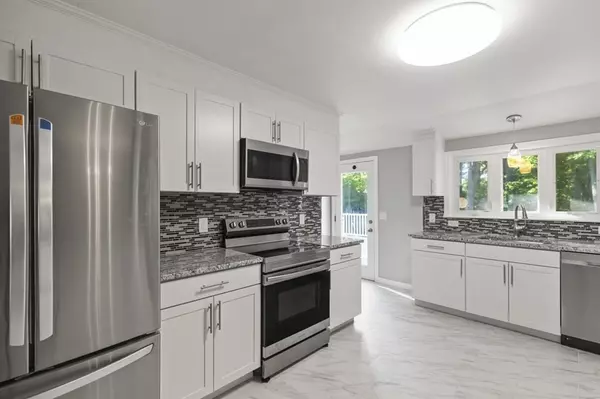For more information regarding the value of a property, please contact us for a free consultation.
56 Dean Street Holliston, MA 01746
Want to know what your home might be worth? Contact us for a FREE valuation!

Our team is ready to help you sell your home for the highest possible price ASAP
Key Details
Sold Price $579,900
Property Type Single Family Home
Sub Type Single Family Residence
Listing Status Sold
Purchase Type For Sale
Square Footage 1,696 sqft
Price per Sqft $341
MLS Listing ID 73013070
Sold Date 09/01/22
Style Ranch
Bedrooms 4
Full Baths 2
Year Built 1967
Annual Tax Amount $7,774
Tax Year 2022
Lot Size 0.460 Acres
Acres 0.46
Property Description
Move right in to this wonderfully updated 4 bed 2 full bath ranch in a popular Holliston neighborhood. Beautiful brand new white kitchen w/new cabinets, granite counters, new SS appliances. Kitchen opens to dining room w/refinished hardwood floors. Large Living Room wi/picture window and lovely natural light also has newly refinished hardwood flooring. Fireplaced family room offers another great living space w/hardwood floors and a slider out to the oversized deck. Entertain family and friends on this spacious deck overlooking the large level back yard! The Main bedroom boasts a full bath with shower and granite vanity and newly refinished hardwood floors. 3 additional bedrooms and a second full bath, also with granite vanity and tub/shower combination. Full basement + 2 car garage complete this home. Replacement windows, 2022 kitchen and SS appliances, Newer boiler (2021), newer water heater, roof. Central Air! Seller to install New 4 bd. Septic system prior to clos
Location
State MA
County Middlesex
Zoning 40
Direction Rte 16 to Winter St. to Short St. to Westfield Dr. to Dean Rd or Rte 16 to Concord St. to Dean Rd
Rooms
Family Room Flooring - Hardwood, Deck - Exterior, Slider
Basement Full
Primary Bedroom Level First
Dining Room Flooring - Hardwood
Kitchen Flooring - Stone/Ceramic Tile, Countertops - Stone/Granite/Solid, Countertops - Upgraded, Breakfast Bar / Nook, Cabinets - Upgraded, Deck - Exterior, Recessed Lighting, Remodeled, Stainless Steel Appliances
Interior
Heating Baseboard, Oil
Cooling Central Air
Fireplaces Number 1
Fireplaces Type Family Room
Appliance Range, Dishwasher, Microwave, Refrigerator
Laundry In Basement
Exterior
Garage Spaces 2.0
Community Features Shopping, Tennis Court(s), Park, Walk/Jog Trails, Stable(s), Golf, Bike Path, Conservation Area
Waterfront false
Roof Type Shingle
Parking Type Attached, Off Street
Total Parking Spaces 4
Garage Yes
Building
Lot Description Level
Foundation Concrete Perimeter
Sewer Private Sewer
Water Public
Schools
Elementary Schools Placentno/Millr
Middle Schools Adams Ms
High Schools Holliston Hs
Read Less
Bought with Denise McCarthy • RE/MAX Encore
GET MORE INFORMATION




