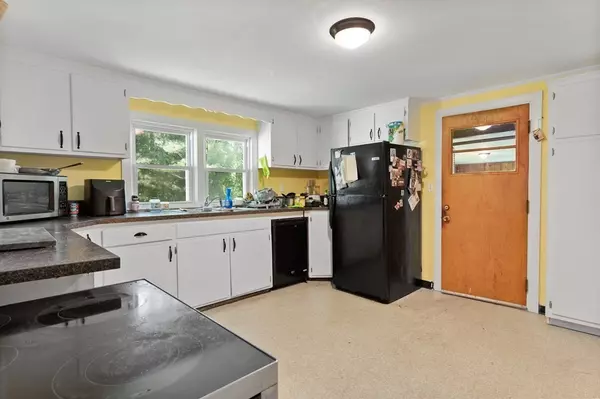For more information regarding the value of a property, please contact us for a free consultation.
56 Ipswich Rd Topsfield, MA 01983
Want to know what your home might be worth? Contact us for a FREE valuation!

Our team is ready to help you sell your home for the highest possible price ASAP
Key Details
Sold Price $501,500
Property Type Single Family Home
Sub Type Single Family Residence
Listing Status Sold
Purchase Type For Sale
Square Footage 1,660 sqft
Price per Sqft $302
MLS Listing ID 73017183
Sold Date 08/31/22
Style Ranch
Bedrooms 3
Full Baths 2
Year Built 1953
Annual Tax Amount $9,038
Tax Year 2022
Lot Size 0.960 Acres
Acres 0.96
Property Description
Looking for an investment opportunity? This is it! This diamond in the rough is conveniently located in Topsfield close to route 1, route 97, and all that Topsfield has to offer! A similar ranch home at 22 Woodside Road just around the corner sold for $745,000 in April so this is a great price! The backyard does need work but it is very peaceful and you will experience frequent sightings of deer and even hawks. Yes, this home needs renovation but there are so many positives, almost an acre lot, 3 bedrooms, and 2 full baths one of which is a master bath. The rooms are large and there is lots of hardwood ready to be refinished. Finish off the large walkout basement and you will have close to 2660 square feet of living space! Central air conditioning and low maintenance vinyl siding. There is even a pool hidden at bottom of the hill ready to be renovated. Central A/C. **All offers are due by 12:00 Tuesday, August 2, 2022. Seller to respond by Wednesday.**
Location
State MA
County Essex
Zoning IRA
Direction Rt-1 N/Newbury St/Newburyport Turnpike, turn onto Ipswich Rd. On the right 1/3 mile
Rooms
Basement Partial
Primary Bedroom Level First
Dining Room Flooring - Hardwood
Kitchen Flooring - Hardwood
Interior
Interior Features Internet Available - Broadband
Heating Baseboard, Oil
Cooling Central Air
Flooring Tile, Hardwood
Fireplaces Number 2
Fireplaces Type Living Room
Appliance Range, Refrigerator, Washer, Dryer, Electric Water Heater, Utility Connections for Electric Range
Exterior
Garage Spaces 2.0
Pool In Ground
Community Features Walk/Jog Trails, Highway Access
Utilities Available for Electric Range
Waterfront false
Roof Type Shingle
Parking Type Attached, Paved Drive, Off Street
Total Parking Spaces 2
Garage Yes
Private Pool true
Building
Foundation Concrete Perimeter
Sewer Private Sewer
Water Public
Read Less
Bought with Mike Quail Team • eXp Realty
GET MORE INFORMATION




