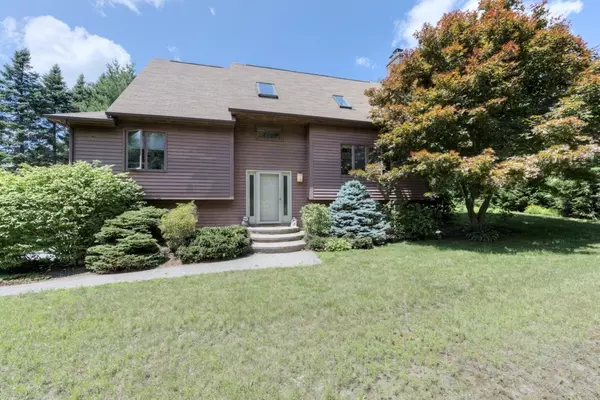For more information regarding the value of a property, please contact us for a free consultation.
4 Crowningshield Dr Paxton, MA 01612
Want to know what your home might be worth? Contact us for a FREE valuation!

Our team is ready to help you sell your home for the highest possible price ASAP
Key Details
Sold Price $465,000
Property Type Single Family Home
Sub Type Single Family Residence
Listing Status Sold
Purchase Type For Sale
Square Footage 1,664 sqft
Price per Sqft $279
MLS Listing ID 73013938
Sold Date 08/31/22
Style Contemporary
Bedrooms 3
Full Baths 2
HOA Y/N false
Year Built 1985
Annual Tax Amount $6,550
Tax Year 2022
Lot Size 0.540 Acres
Acres 0.54
Property Description
Stunning contemporary featuring bright open floor plan-lots of windows! Main level offers vaulted living room with floor to ceiling fireplace, cabinet-packed kitchen with dining room and breakfast area both with deck access, 2 spacious first floor bedrooms and main bath. Second floor features hardwood floors, loft living area overlooking the main floor, master suite with walk-in closet and master bath. Lower level features finished room and laundry area with w/d included, storage and 2 car garage (the door of second bay does not work). The washer and dryer are 2 years old, water heater 2-3 years old and refrigerator + dishwasher are 4 years old. Built in bookcases are an added plus on each floor. Exterior includes absolutely gorgeous flat yard and landscaped front yard that ensures privacy. A spacious backyard includes a raised garden, storage cabin and private, meandering corners and paths. Title V in hand. Located in neighborhood setting yet minutes to town center and Worcester.
Location
State MA
County Worcester
Zoning OR2
Direction Route 122 to Crowningshield Drive
Rooms
Basement Partially Finished, Interior Entry, Garage Access
Primary Bedroom Level Second
Interior
Heating Baseboard, Oil
Cooling Window Unit(s)
Flooring Wood, Tile, Carpet
Fireplaces Number 1
Appliance Oven, Dishwasher, Countertop Range, Refrigerator, Washer, Dryer, Oil Water Heater
Laundry In Basement
Exterior
Exterior Feature Storage, Decorative Lighting, Garden
Garage Spaces 2.0
Community Features Shopping, Pool, Tennis Court(s), Walk/Jog Trails, Golf, Bike Path, Conservation Area, Highway Access, House of Worship, Public School, University
Waterfront false
Roof Type Shingle
Parking Type Detached, Garage Door Opener, Storage, Paved Drive, Off Street
Total Parking Spaces 2
Garage Yes
Building
Lot Description Wooded
Foundation Concrete Perimeter
Sewer Private Sewer
Water Private
Schools
Elementary Schools Paxton Center
High Schools Wachusett Reg.
Read Less
Bought with Mary Gale • RE/MAX Vision
GET MORE INFORMATION




