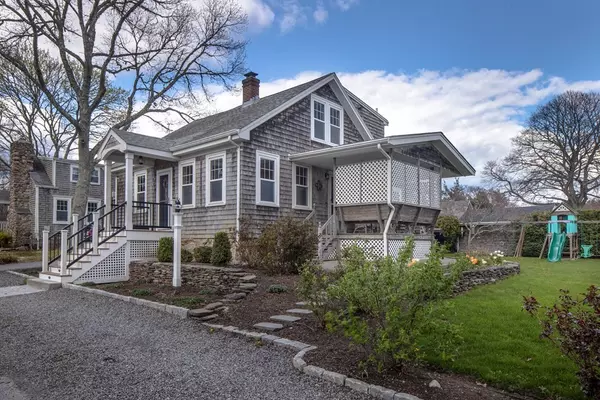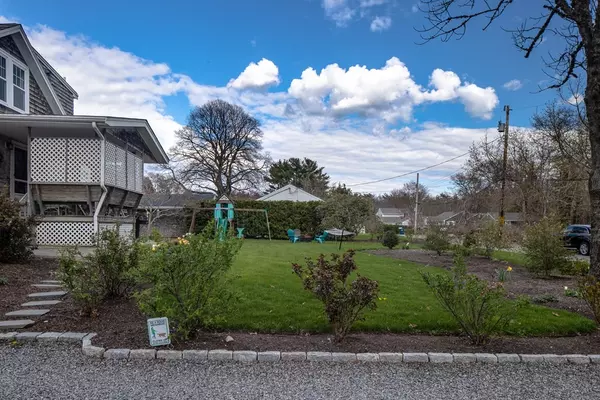For more information regarding the value of a property, please contact us for a free consultation.
14 Oakland St Mattapoisett, MA 02739
Want to know what your home might be worth? Contact us for a FREE valuation!

Our team is ready to help you sell your home for the highest possible price ASAP
Key Details
Sold Price $594,000
Property Type Single Family Home
Sub Type Single Family Residence
Listing Status Sold
Purchase Type For Sale
Square Footage 1,579 sqft
Price per Sqft $376
Subdivision Village
MLS Listing ID 72973603
Sold Date 09/01/22
Style Cape
Bedrooms 4
Full Baths 2
HOA Y/N false
Year Built 1915
Annual Tax Amount $5,770
Tax Year 2022
Lot Size 0.260 Acres
Acres 0.26
Property Description
Mattapoisett village home set on a large lot, nestled down a quiet side-street on the east-edge of the village. It’s a 5-minute walk to the town beach, and then the Inn, General Store, Shipyard Park and town wharf & boat ramp. Ned’s Point lighthouse is just up the street. There’s a detached 2 car garage accessible by a side driveway. Gardening space. A covered side porch ideal for outdoor dining & relaxing. This home’s exterior is well-cared for. Head inside and find a 1st floor with hardwood floors, dining room, living room, classic cottage kitchen, bedroom towards the back and a full bath. Upstairs there are 3 bedrooms and a full bath. A full basement has great head height and a bulkhead in the back. Whether you’re in search of a village Summer home or have always dreamed of full time living, this home offers tremendous opportunity with plenty of room to expand should you need more space. This home is NOT located in a flood zone.
Location
State MA
County Plymouth
Zoning R30
Direction Water St turns into Beacon St then left on Oakland St. Or, Church St to Oakland St.
Rooms
Basement Full, Interior Entry, Bulkhead, Concrete
Primary Bedroom Level First
Interior
Heating Baseboard, Natural Gas
Cooling Window Unit(s)
Flooring Carpet, Hardwood
Appliance Range, Dishwasher, Refrigerator, Washer, Dryer, Electric Water Heater, Utility Connections for Electric Range, Utility Connections for Electric Dryer
Laundry In Basement, Washer Hookup
Exterior
Exterior Feature Rain Gutters, Professional Landscaping, Garden, Outdoor Shower
Garage Spaces 2.0
Community Features Shopping, Tennis Court(s), Park, Walk/Jog Trails, Stable(s), Golf, Medical Facility, Laundromat, Bike Path, Conservation Area, Highway Access, House of Worship, Marina, Private School, Public School, University
Utilities Available for Electric Range, for Electric Dryer, Washer Hookup
Waterfront false
Waterfront Description Beach Front, Bay, Harbor, Ocean, 1/10 to 3/10 To Beach, Beach Ownership(Public)
Roof Type Shingle
Parking Type Detached, Garage Door Opener, Paved Drive, Off Street, Paved
Total Parking Spaces 6
Garage Yes
Building
Lot Description Corner Lot
Foundation Stone
Sewer Public Sewer
Water Public
Schools
Elementary Schools Cs/Ohs
Middle Schools Orrjhs
High Schools Orrhs
Others
Senior Community false
Acceptable Financing Contract
Listing Terms Contract
Read Less
Bought with David Arruda • Arruda Realty Group, LLC
GET MORE INFORMATION




