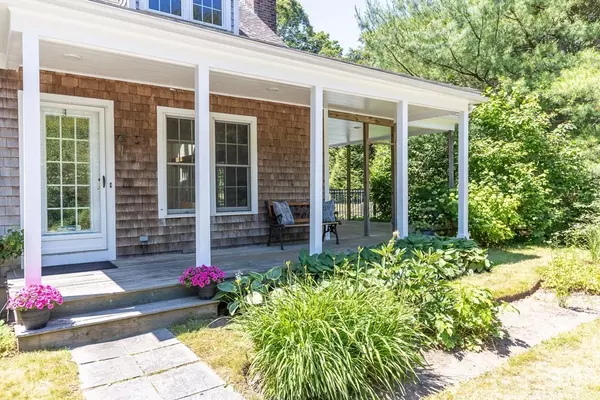For more information regarding the value of a property, please contact us for a free consultation.
620 Stony Brook Rd Brewster, MA 02631
Want to know what your home might be worth? Contact us for a FREE valuation!

Our team is ready to help you sell your home for the highest possible price ASAP
Key Details
Sold Price $915,000
Property Type Single Family Home
Sub Type Single Family Residence
Listing Status Sold
Purchase Type For Sale
Square Footage 2,013 sqft
Price per Sqft $454
MLS Listing ID 73006213
Sold Date 08/31/22
Style Cape
Bedrooms 3
Full Baths 2
Half Baths 1
HOA Y/N false
Year Built 1997
Annual Tax Amount $6,032
Tax Year 2022
Lot Size 1.380 Acres
Acres 1.38
Property Description
Privacy and natural beauty abound this beautiful estate tucked off of Stony Brook Road. Enter the large circular driveway which allows ample parking for guests. Vaulted ceilings welcome you to a spacious living room with gas fireplace(unknown condition). Tall windows filter light into a breakfast/dining nook just off the kitchen. Soapstone countertops grace the remodeled kitchen, completed between 2010 through 2012. Permits were pulled for the kitchen remodel as well as a garage conversion into a first floor primary suite with its own private egress to the back yard. A first-floor bathroom opens up directly to the deck and outdoor shower, and nearby washer/dryer combo, perfect for sandy clothes after a day at the beach! There is a second-floor primary suite, and an open loft with skylights letting in air and light. Outside, there are multiple outdoor living spaces, an attached storage area, many flower beds, an in-ground pool and Generac generator! Enjoy water sports at Upper Mill Pond
Location
State MA
County Barnstable
Zoning RESD.
Direction Route 6A to right on Stony Brook Road (just past the Grist Mill), house is on the left.
Rooms
Basement Full, Interior Entry, Bulkhead
Primary Bedroom Level First
Interior
Heating Baseboard, Natural Gas
Cooling None
Flooring Tile, Carpet, Hardwood
Fireplaces Number 1
Appliance Range, Dishwasher, Microwave, Refrigerator, Washer, Dryer, Range Hood, Tank Water Heater
Exterior
Exterior Feature Storage, Sprinkler System, Outdoor Shower
Pool In Ground
Community Features Walk/Jog Trails, Bike Path, Conservation Area
Waterfront false
Waterfront Description Beach Front, Lake/Pond, 1 to 2 Mile To Beach
Parking Type Off Street, Stone/Gravel
Total Parking Spaces 4
Garage No
Private Pool true
Building
Lot Description Wooded
Foundation Concrete Perimeter
Sewer Private Sewer
Water Public
Others
Acceptable Financing Estate Sale, Other (See Remarks)
Listing Terms Estate Sale, Other (See Remarks)
Read Less
Bought with Amanda De Oliveira • Gibson Sotheby's International Realty
GET MORE INFORMATION




