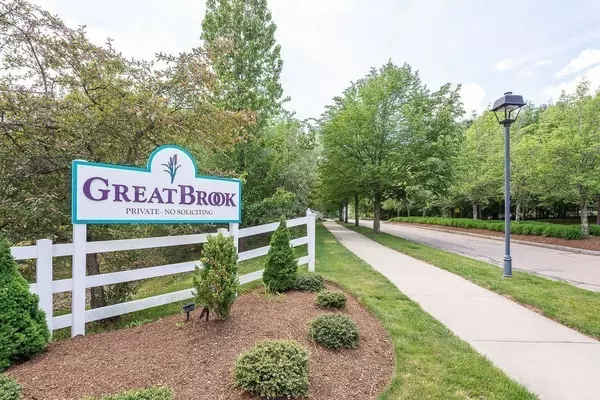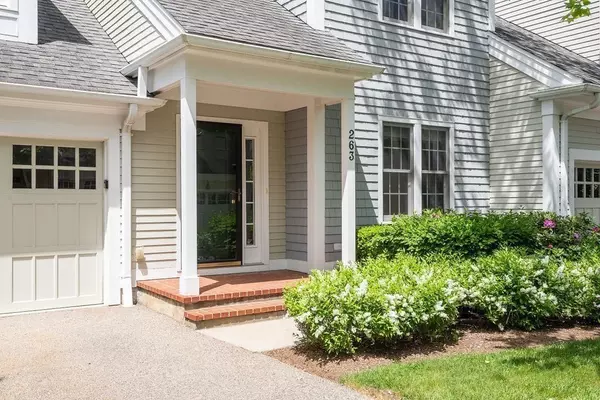For more information regarding the value of a property, please contact us for a free consultation.
263 Godfrey Dr #263 Norton, MA 02766
Want to know what your home might be worth? Contact us for a FREE valuation!

Our team is ready to help you sell your home for the highest possible price ASAP
Key Details
Sold Price $520,000
Property Type Condo
Sub Type Condominium
Listing Status Sold
Purchase Type For Sale
Square Footage 1,852 sqft
Price per Sqft $280
MLS Listing ID 72986763
Sold Date 08/25/22
Bedrooms 2
Full Baths 2
Half Baths 1
HOA Fees $484/mo
HOA Y/N true
Year Built 2003
Annual Tax Amount $5,752
Tax Year 2022
Property Description
A beautifully appointed & upgraded townhouse in sought-after Great Brook 55+ community. The open floor plan features an eat-in kitchen with white cabinets enhanced with granite and glass block backsplash. The classic hardwoods outline the generous din.& liv. room further complimented by a soaring vaulted ceiling, oversized new slider and windows as well as a gas fireplace and stately columns. A few level steps into the spacious primary bedrm newly carpeted with 2 closets and primary bath with double sinks,& granite counters .Let extended family have their own privacy on the 2nd level with bedrm, full bath, family room and designated office. A full unfinished basement provides sprawling storage space & with a full wall of storage cabinets the sellers are leaving for you.. A new heating system and water heater as well. So convenient to major routes, full shopping conveniences,& commuter rail. Hurry on THIS ONE.
Location
State MA
County Bristol
Zoning res
Direction Rt 140 S then R onto Smith , R onto Godfrey
Rooms
Family Room Flooring - Wall to Wall Carpet, Recessed Lighting, Crown Molding
Basement Y
Primary Bedroom Level Main
Dining Room Flooring - Hardwood, Open Floorplan, Lighting - Pendant
Kitchen Closet, Flooring - Stone/Ceramic Tile, Dining Area, Pantry, Countertops - Stone/Granite/Solid, Countertops - Upgraded, Recessed Lighting, Remodeled, Stainless Steel Appliances, Lighting - Overhead
Interior
Interior Features Internet Available - Unknown
Heating Central, Forced Air, Natural Gas
Cooling Central Air
Flooring Wood, Tile, Carpet, Hardwood
Fireplaces Number 1
Fireplaces Type Living Room
Appliance Range, Oven, Dishwasher, Refrigerator, Washer, Dryer, Gas Water Heater, Tank Water Heater, Utility Connections for Gas Range, Utility Connections for Electric Dryer
Laundry Electric Dryer Hookup, Washer Hookup, First Floor, In Unit
Exterior
Exterior Feature Rain Gutters
Garage Spaces 1.0
Community Features Public Transportation, Shopping, Walk/Jog Trails, Golf, Conservation Area, Highway Access, House of Worship, Public School, Adult Community
Utilities Available for Gas Range, for Electric Dryer, Washer Hookup
Waterfront false
Roof Type Shingle
Parking Type Garage Door Opener, Off Street, Deeded, Guest
Total Parking Spaces 1
Garage Yes
Building
Story 2
Sewer Public Sewer
Water Public
Others
Pets Allowed Yes
Read Less
Bought with William Callahan • Keller Williams Realty
GET MORE INFORMATION




