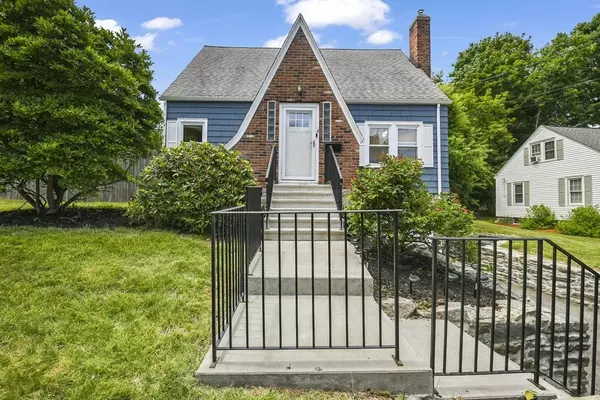For more information regarding the value of a property, please contact us for a free consultation.
4 Maxdale Road Worcester, MA 01602
Want to know what your home might be worth? Contact us for a FREE valuation!

Our team is ready to help you sell your home for the highest possible price ASAP
Key Details
Sold Price $385,000
Property Type Single Family Home
Sub Type Single Family Residence
Listing Status Sold
Purchase Type For Sale
Square Footage 1,365 sqft
Price per Sqft $282
Subdivision Tatnuck/West Tatnuck
MLS Listing ID 73012350
Sold Date 08/30/22
Style Cape
Bedrooms 3
Full Baths 2
HOA Y/N false
Year Built 1941
Annual Tax Amount $4,062
Tax Year 2021
Lot Size 6,534 Sqft
Acres 0.15
Property Description
OFFER DEADLINE: MONDAY, JULY 18, 2022, 12:00 pm ** Look no further. This meticulously maintained Cape is nestled within the highly sought-after Tatnuck neighborhood & awaits YOU! Enter and fall in love with the open floor plan! Inside you will find a sun filled living room featuring gleaming hardwood floors, plenty of natural light and a white brick fireplace! The open dining room with HWs makes for the perfect place to entertain! You will love to cook in the bright & sunny kitchen offering beautiful white cabinets, ample countertop space and a tile backsplash! Envision relaxing in the 3-season rm & enjoy the warmer weather! A full bath and good-sized bedroom completes the first floor! Upstairs you will find 2 large bedrooms with plenty of closet space and a 2nd full bath! Your new home has a large, fenced yard complete with a patio area and fire pit, an attached garage and off-street parking! Don’t miss out! Come see all this home has to offer!
Location
State MA
County Worcester
Area Tatnuck
Zoning RS-7
Direction Pleasant Street to Cardinal Road to Maxdale Road.
Rooms
Basement Full, Interior Entry, Garage Access, Sump Pump, Concrete, Unfinished
Primary Bedroom Level Second
Dining Room Flooring - Hardwood
Kitchen Flooring - Stone/Ceramic Tile, Countertops - Stone/Granite/Solid, Exterior Access
Interior
Interior Features Sun Room, Internet Available - DSL
Heating Hot Water, Oil
Cooling None
Flooring Tile, Hardwood
Fireplaces Number 1
Fireplaces Type Living Room
Appliance Range, Disposal, Refrigerator, Washer, Dryer, Electric Water Heater, Tank Water Heater, Utility Connections for Electric Range, Utility Connections for Electric Oven, Utility Connections for Electric Dryer
Laundry Electric Dryer Hookup, Washer Hookup
Exterior
Exterior Feature Rain Gutters, Stone Wall
Garage Spaces 1.0
Fence Fenced
Community Features Public Transportation, Shopping, Park, Walk/Jog Trails, Golf, Medical Facility, Laundromat, Bike Path, Conservation Area, Highway Access, House of Worship, Public School, University
Utilities Available for Electric Range, for Electric Oven, for Electric Dryer, Washer Hookup
Waterfront false
Roof Type Shingle
Parking Type Attached, Under, Paved Drive, Off Street, Paved
Total Parking Spaces 2
Garage Yes
Building
Lot Description Cleared, Level
Foundation Stone, Granite
Sewer Public Sewer
Water Public
Schools
Elementary Schools Tatnuck Magnet
Middle Schools Forrest Grove
High Schools Doherty
Others
Senior Community false
Acceptable Financing Contract
Listing Terms Contract
Read Less
Bought with Kris Koliss • Paramount Realty Group
GET MORE INFORMATION




