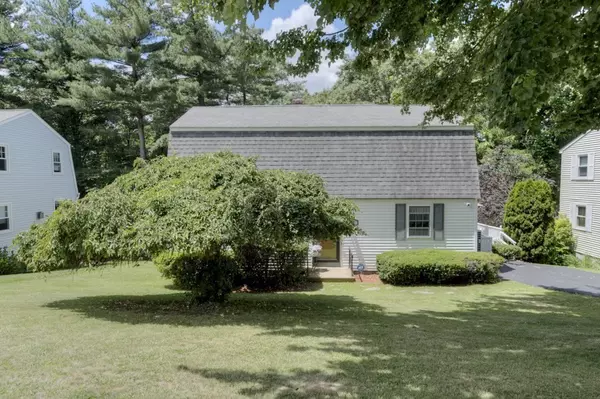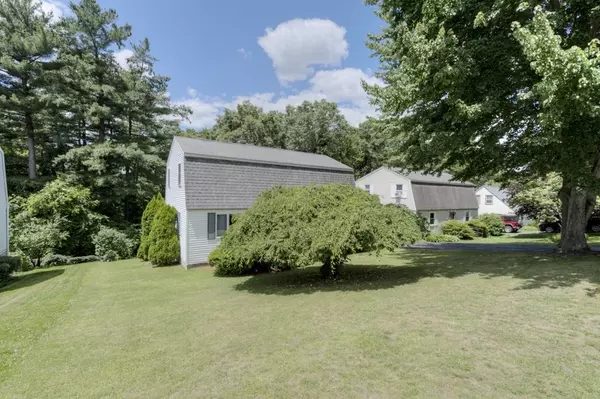For more information regarding the value of a property, please contact us for a free consultation.
36 Westview Rd Worcester, MA 01602
Want to know what your home might be worth? Contact us for a FREE valuation!

Our team is ready to help you sell your home for the highest possible price ASAP
Key Details
Sold Price $450,000
Property Type Single Family Home
Sub Type Single Family Residence
Listing Status Sold
Purchase Type For Sale
Square Footage 1,728 sqft
Price per Sqft $260
Subdivision Tatnuck
MLS Listing ID 73005800
Sold Date 08/26/22
Style Colonial, Gambrel /Dutch
Bedrooms 4
Full Baths 1
Year Built 1983
Annual Tax Amount $4,622
Tax Year 2022
Lot Size 0.530 Acres
Acres 0.53
Property Description
Welcome home to this move- in ready West Side Colonial Dutch Gambrel! This home features spacious rooms, extra deep closets, open concept floor plan - kitchen and dining area are open to one another and are accessible to the outside deck. The den on the main level could also be a 4th bedroom! The full bath is located on the main level as well! The upstairs home office is accessible to the water pipes and could be converted into a bathroom if you desire. The partially finished basement provides lots of extra space to work out or just chill out! Basement houses the washer and dryer hookups and is a walk out! This home boasts a 3 yr old pellet stove that was recently serviced and two 1 yr. old dual mini split systems for your heating and cooling comfort. You can control the units right from your phone! This property has been lovingly maintained. Located in a residential neighborhood close to Tatnuck Square shops and restaurants this home is looking for its new family. A gem!
Location
State MA
County Worcester
Area West Side
Zoning RS-7
Direction Off of Hadwen Road by Chandler St. or Last street off of Chamberlain Pkwy off of Pleasant at Richmon
Rooms
Family Room Ceiling Fan(s), Closet, Flooring - Wall to Wall Carpet
Basement Full, Partially Finished
Primary Bedroom Level Second
Dining Room Ceiling Fan(s), Flooring - Vinyl, Exterior Access
Kitchen Ceiling Fan(s), Flooring - Vinyl, Exterior Access
Interior
Interior Features Closet, Home Office, Game Room, Exercise Room, Internet Available - Unknown
Heating Electric Baseboard, Electric, Ductless
Cooling Ductless
Flooring Carpet, Flooring - Wall to Wall Carpet
Appliance Range, Dishwasher, Refrigerator, Washer, Dryer, Electric Water Heater, Tank Water Heater, Utility Connections for Electric Range, Utility Connections for Electric Dryer
Laundry In Basement, Washer Hookup
Exterior
Community Features Public Transportation, Shopping, Tennis Court(s), Park, Medical Facility, Laundromat, Bike Path, House of Worship, Private School, Public School, University
Utilities Available for Electric Range, for Electric Dryer, Washer Hookup
Waterfront false
Roof Type Shingle
Parking Type Off Street, Paved
Total Parking Spaces 2
Garage No
Building
Lot Description Gentle Sloping, Steep Slope
Foundation Concrete Perimeter
Sewer Public Sewer
Water Public
Schools
Elementary Schools May St.
Middle Schools Forest Grove
High Schools Doherty
Others
Acceptable Financing Contract
Listing Terms Contract
Read Less
Bought with Mary V. Surette • Coldwell Banker Realty - Worcester
GET MORE INFORMATION




