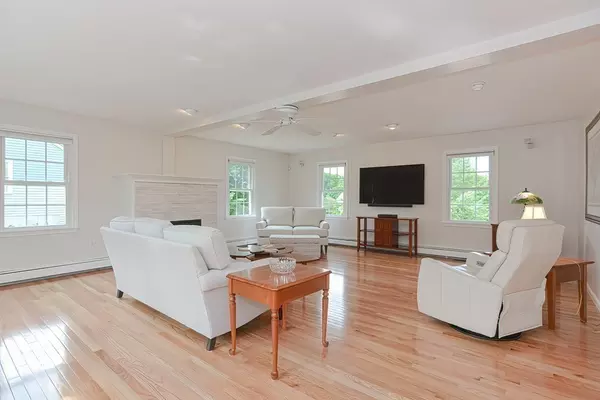For more information regarding the value of a property, please contact us for a free consultation.
96 Juniper Road Holliston, MA 01746
Want to know what your home might be worth? Contact us for a FREE valuation!

Our team is ready to help you sell your home for the highest possible price ASAP
Key Details
Sold Price $902,000
Property Type Single Family Home
Sub Type Single Family Residence
Listing Status Sold
Purchase Type For Sale
Square Footage 2,828 sqft
Price per Sqft $318
MLS Listing ID 73005946
Sold Date 08/26/22
Style Colonial
Bedrooms 4
Full Baths 2
Half Baths 1
Year Built 1997
Annual Tax Amount $9,999
Tax Year 2022
Lot Size 0.520 Acres
Acres 0.52
Property Description
Beautifully sited on a cul-de-sac in Juniper Glen Estate's neighborhood, is this updated, custom Colonial meticulously maintained throughout. The updated Kitchen w/expansive center island w/seating, breakfast nook, stainless appliances, and gleaming hardwoods, leads to an oversized deck w/commanding views of the level backyard space perfect for summer fun!. Sunsplashed front to back Great Room w/hardwoods, gas fireplace perfect for gatherings. Formal DR w/wainscotting and hardwoods, formal LR creates a great flow! The second floor offers a delightful Primary suite w/soaring ceilings, a sitting area, a gorgeous updated bath, and a closet. 3 add'l Bedrooms and a full, updated bath complete the 2nd level. The unfinished lower level has a 10-foot ceiling height perfect for future expansion. This home features central air, gas systems, hardwood floors, wired for generator, new roof 2021 and a great location near Holliston Center. Come see all the town of Holliston has to offer!
Location
State MA
County Middlesex
Zoning CL3
Direction Highland Street to Ma-126/16 W to Underwood Street to Kim Place to Juniper Road
Rooms
Family Room Flooring - Hardwood
Basement Full, Garage Access, Concrete, Unfinished
Primary Bedroom Level Second
Dining Room Flooring - Hardwood
Kitchen Dining Area, Pantry, Countertops - Stone/Granite/Solid, Kitchen Island, Deck - Exterior, Stainless Steel Appliances
Interior
Heating Forced Air, Natural Gas
Cooling Central Air
Flooring Tile, Carpet, Hardwood
Fireplaces Number 1
Fireplaces Type Family Room
Appliance Microwave, ENERGY STAR Qualified Refrigerator, ENERGY STAR Qualified Dryer, ENERGY STAR Qualified Dishwasher, ENERGY STAR Qualified Washer, Range - ENERGY STAR, Tank Water Heater, Utility Connections for Gas Range
Laundry Flooring - Stone/Ceramic Tile, Second Floor
Exterior
Exterior Feature Rain Gutters, Professional Landscaping
Garage Spaces 2.0
Community Features Public Transportation, Shopping, Bike Path, Conservation Area, Public School
Utilities Available for Gas Range
Waterfront false
View Y/N Yes
View Scenic View(s)
Roof Type Shingle
Parking Type Under, Paved Drive, Off Street, Paved
Total Parking Spaces 3
Garage Yes
Building
Lot Description Wooded, Level
Foundation Concrete Perimeter
Sewer Inspection Required for Sale, Private Sewer
Water Public
Schools
Elementary Schools Sam Placentino
Middle Schools Robert Adams
High Schools Holliston High
Read Less
Bought with Stacey Green • RE/MAX Unlimited
GET MORE INFORMATION




