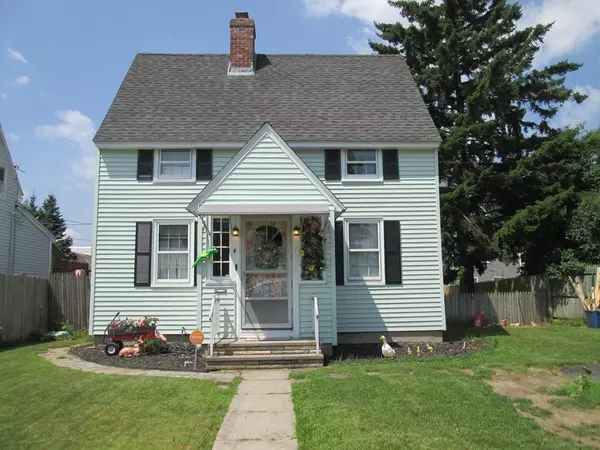For more information regarding the value of a property, please contact us for a free consultation.
4 Westinghouse Pkwy Worcester, MA 01606
Want to know what your home might be worth? Contact us for a FREE valuation!

Our team is ready to help you sell your home for the highest possible price ASAP
Key Details
Sold Price $327,000
Property Type Single Family Home
Sub Type Single Family Residence
Listing Status Sold
Purchase Type For Sale
Square Footage 1,028 sqft
Price per Sqft $318
Subdivision Norton Village
MLS Listing ID 73015446
Sold Date 08/25/22
Style Cape
Bedrooms 2
Full Baths 1
Year Built 1918
Annual Tax Amount $3,531
Tax Year 2022
Lot Size 4,791 Sqft
Acres 0.11
Property Description
Welcome to Norton Village....a charming neighborhood with well built homes (for Norton Compan employees). This home has been very well cared for and is cute as a button!!.... Ready to move right in. Entry front hall .. front to back living room with hardwood floors. The updated kitchen has new cabinets and granite counters.and dining area with a built in corner china closet. Also the first level family room/ sun room opens to the deck and back yard .. The bedrooms are both on the second floor with updated bath. Walk up attic . Older steam boiler (MassSave checked as an efficient system) Roof is approximately 5 years on main house. Vinyl siding. Commuters will have easy access to I190/290 .and .schools, shopping.,Greendale Y..and more! Fenced yard and off street parking.
Location
State MA
County Worcester
Zoning RS7
Direction Ararat to Westinghouse Parkway
Rooms
Basement Full
Primary Bedroom Level Second
Dining Room Flooring - Hardwood
Kitchen Flooring - Stone/Ceramic Tile
Interior
Heating Steam, Natural Gas
Cooling Window Unit(s)
Flooring Wood, Tile
Appliance Range, Dishwasher, Refrigerator, Washer, Dryer, Gas Water Heater, Tank Water Heater, Utility Connections for Gas Range
Laundry In Basement
Exterior
Community Features Public Transportation, Shopping, Park, Highway Access, House of Worship, Private School, Public School, Sidewalks
Utilities Available for Gas Range
Waterfront false
Waterfront Description Beach Front, Lake/Pond, 1 to 2 Mile To Beach, Beach Ownership(Public)
Roof Type Shingle
Parking Type Paved Drive, Off Street
Total Parking Spaces 2
Garage No
Building
Lot Description Level
Foundation Block
Sewer Public Sewer
Water Public
Schools
Elementary Schools Nelson Place
Middle Schools Forest Grove
Read Less
Bought with The Arienti Group • RE/MAX Executive Realty
GET MORE INFORMATION




