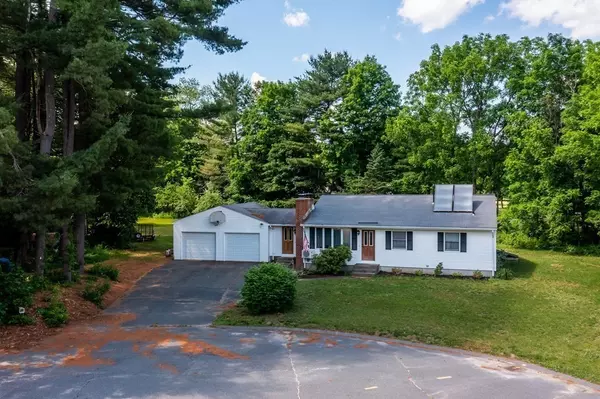For more information regarding the value of a property, please contact us for a free consultation.
9 Duggan Ln Southampton, MA 01073
Want to know what your home might be worth? Contact us for a FREE valuation!

Our team is ready to help you sell your home for the highest possible price ASAP
Key Details
Sold Price $361,000
Property Type Single Family Home
Sub Type Single Family Residence
Listing Status Sold
Purchase Type For Sale
Square Footage 1,462 sqft
Price per Sqft $246
MLS Listing ID 72998312
Sold Date 08/25/22
Style Ranch
Bedrooms 3
Full Baths 2
HOA Y/N false
Year Built 1972
Annual Tax Amount $3,588
Tax Year 2022
Lot Size 0.760 Acres
Acres 0.76
Property Description
This spacious, well-maintained Ranch on the end of a quiet cul-de-sac offers single level living at it's best! From the oversized (28' X 30') 2-car garage, you enter the Den/Mudroom w/ a woodstove and access to a screened porch! The expansive kitchen has a dining area, slider leading to the backyard, ample cabinet and counter space, & a large island. The living room features a large fireplace, hardwood floors, & a bow window. Down the hall, there is a bathroom w/ tile floor & convenient 1st floor laundry. The Main Bedroom has 2 closets & an en-suite bathroom w/ a whirlpool tub & tile floors. Two additional bedrooms complete the main floor. In the large basement, you will find a wood stove, 200-AMP circuit breaker panel, and some framed out rooms that could be used for future workshop space, or additional living space. The exterior boasts a screened in porch, and an in-ground pool that could make for great entertaining! All of this on .76 acres, just minutes to all local amenities!!
Location
State MA
County Hampshire
Zoning RN
Direction Pomeroy Meadow Rd to Kingsberry Ln to Duggan Ln.
Rooms
Basement Full, Interior Entry, Bulkhead
Primary Bedroom Level First
Kitchen Flooring - Stone/Ceramic Tile, Dining Area
Interior
Interior Features Den, Central Vacuum
Heating Electric, Wood Stove, Ductless
Cooling Ductless
Flooring Tile, Carpet, Hardwood, Flooring - Stone/Ceramic Tile, Flooring - Wall to Wall Carpet
Fireplaces Number 1
Fireplaces Type Living Room, Wood / Coal / Pellet Stove
Appliance Range, Dishwasher, Trash Compactor, Microwave, Refrigerator, Washer, Dryer, Electric Water Heater, Solar Hot Water, Tank Water Heater
Laundry First Floor
Exterior
Exterior Feature Fruit Trees
Garage Spaces 2.0
Pool In Ground
Community Features Shopping, Stable(s), Golf, Public School
Waterfront false
Roof Type Shingle
Parking Type Attached, Garage Door Opener, Storage, Workshop in Garage, Oversized, Paved Drive, Off Street, Paved
Total Parking Spaces 4
Garage Yes
Private Pool true
Building
Lot Description Cul-De-Sac, Level
Foundation Concrete Perimeter
Sewer Private Sewer
Water Public
Others
Senior Community false
Read Less
Bought with Jill Vincent Lapan • Canon Real Estate, Inc.
GET MORE INFORMATION




