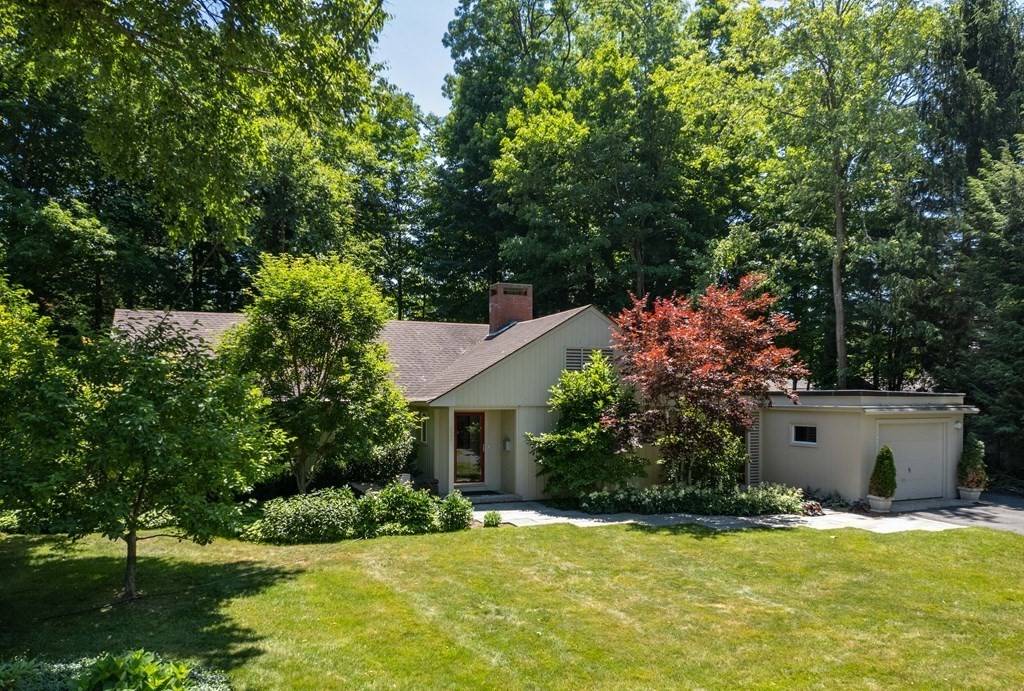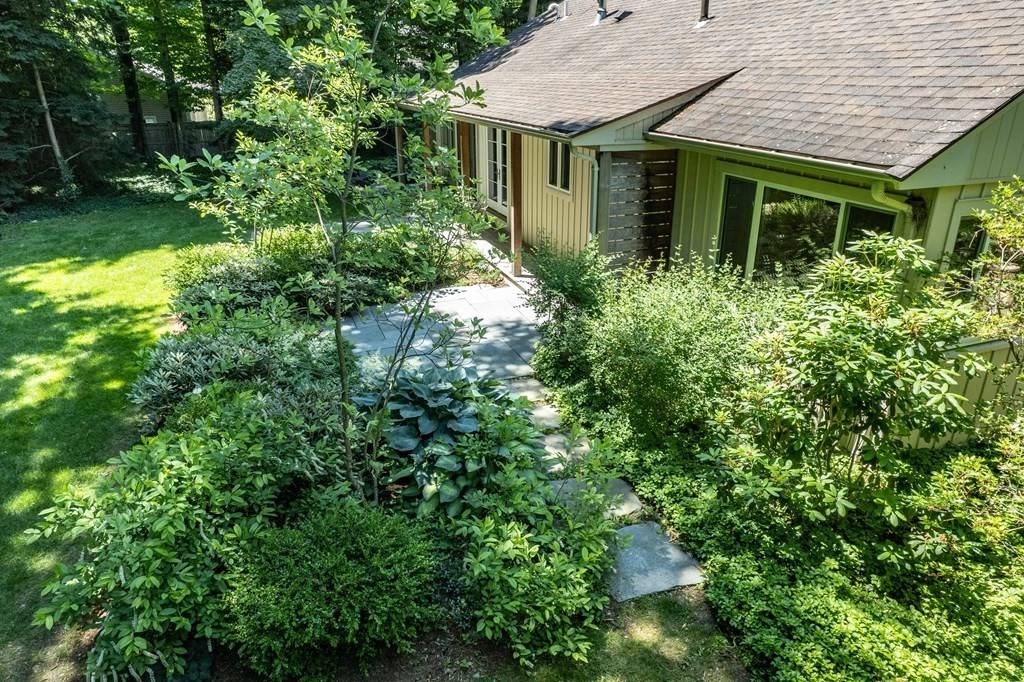For more information regarding the value of a property, please contact us for a free consultation.
126 Vernon St Northampton, MA 01060
Want to know what your home might be worth? Contact us for a FREE valuation!

Our team is ready to help you sell your home for the highest possible price ASAP
Key Details
Sold Price $930,000
Property Type Single Family Home
Sub Type Single Family Residence
Listing Status Sold
Purchase Type For Sale
Square Footage 2,111 sqft
Price per Sqft $440
MLS Listing ID 73001126
Sold Date 08/25/22
Style Ranch
Bedrooms 3
Full Baths 2
HOA Y/N false
Year Built 1959
Annual Tax Amount $11,999
Tax Year 2022
Lot Size 0.450 Acres
Acres 0.45
Property Sub-Type Single Family Residence
Property Description
Elegance & simplicity abound: Spacious, light-filled, fully renovated ranch in prime spot. A wall of glass doors in the striking living/dining area opens to a deck & patio overlooking the lush rear yard. Living room features gas fireplace w/ Ashfield stone surround. Ashfield stone also stuns in the kitchen counters & island. Maple cabinets, gas cooktop, SS appliances, pantry & addt'l storage. Off the dining area, a 4-season sunroom w/ sliders to deck & patio. Primary bedroom opens to its own deck & patio & includes a large walk-in closet & full bath. 2nd bedroom has built-in desk & shelving, perfect for office space, guest room, or playroom. Both the 2nd & 3rd bedrooms have double closets. The mudroom has a washer/dryer & connects to a generous storage room w/ utility sink & ample shelving. Basement waterproofing system, all new windows, central air, Ipe decks w/ cedar posts, propane-fueled generator, storage shed, 1-car garage &additional storage area. See attached feature sheet!
Location
State MA
County Hampshire
Zoning URA
Direction Vernon Street is off Route 9 (Elm Street). House is near the end of the street.
Rooms
Basement Partial, Interior Entry, Sump Pump, Concrete
Primary Bedroom Level First
Dining Room Flooring - Hardwood, Open Floorplan, Recessed Lighting, Lighting - Sconce, Lighting - Pendant
Kitchen Flooring - Hardwood, Pantry, Countertops - Stone/Granite/Solid, Kitchen Island, Open Floorplan, Remodeled, Stainless Steel Appliances
Interior
Interior Features Ceiling Fan(s), Closet, Closet/Cabinets - Custom Built, Slider, Sunken, Sun Room, Finish - Sheetrock, Internet Available - Broadband
Heating Forced Air, Natural Gas
Cooling Central Air
Flooring Tile, Concrete, Hardwood
Fireplaces Number 1
Fireplaces Type Living Room
Appliance Oven, Dishwasher, Microwave, Countertop Range, Refrigerator, Washer, Dryer, Range Hood, Gas Water Heater, Utility Connections for Gas Range, Utility Connections for Electric Oven, Utility Connections for Gas Dryer
Laundry Flooring - Stone/Ceramic Tile, Gas Dryer Hookup, Walk-in Storage, Washer Hookup, Vestibule, First Floor
Exterior
Exterior Feature Rain Gutters, Storage, Professional Landscaping, Stone Wall
Garage Spaces 1.0
Fence Invisible
Community Features Public Transportation, Shopping, Tennis Court(s), Park, Walk/Jog Trails, Golf, Medical Facility, Laundromat, Bike Path, Conservation Area, Highway Access, House of Worship, Private School, Public School, T-Station, University
Utilities Available for Gas Range, for Electric Oven, for Gas Dryer, Washer Hookup, Generator Connection
Roof Type Shingle, Rubber
Total Parking Spaces 2
Garage Yes
Building
Lot Description Level
Foundation Concrete Perimeter
Sewer Public Sewer
Water Public
Architectural Style Ranch
Schools
Elementary Schools Jackson
Middle Schools Jfk
High Schools Nhs
Read Less
Bought with Kim Raczka • 5 College REALTORS® Northampton



