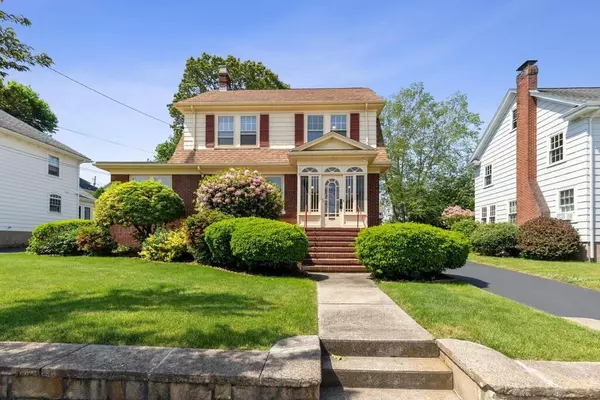For more information regarding the value of a property, please contact us for a free consultation.
73 Reedsdale Rd Milton, MA 02186
Want to know what your home might be worth? Contact us for a FREE valuation!

Our team is ready to help you sell your home for the highest possible price ASAP
Key Details
Sold Price $800,000
Property Type Single Family Home
Sub Type Single Family Residence
Listing Status Sold
Purchase Type For Sale
Square Footage 1,972 sqft
Price per Sqft $405
MLS Listing ID 72991305
Sold Date 08/24/22
Style Colonial
Bedrooms 3
Full Baths 1
Half Baths 1
HOA Y/N false
Year Built 1930
Annual Tax Amount $8,497
Tax Year 2022
Lot Size 7,405 Sqft
Acres 0.17
Property Description
Welcome home to 73 Reedsdale Road ! This meticulously maintained classic colonial offers 3 Bedrooms, 1.5 bths & a 2 car detached garage on a 7500 sq. ft. lot. This warm & inviting home has a spacious first floor layout that will be perfect for your family gatherings. A welcoming foyer leads to your fireplaced living room , dining room with built in hutch & kitchen w/ pantry and sunroom. An oversized office on the first floor will make working from home a breeze! The second floor features 3 Bedrooms, a full bath as well as a bonus room for a possible 4th bedroom, study or workout room! Enjoy your lush grounds with irrigation, perfect for your summer cookouts! You will love the rich details of this home, gumwood molding, hardwood floors with inlays, arched doorways, French doors & more! This home has endless possibilities with an unfinished lower level as well as a walk up attic. House being sold "as Is". Bring your personal touch and make this classic shine!
Location
State MA
County Norfolk
Zoning RC
Direction gps
Rooms
Basement Unfinished
Dining Room Closet/Cabinets - Custom Built, Flooring - Hardwood, Chair Rail, Lighting - Sconce, Lighting - Overhead, Crown Molding
Kitchen Flooring - Laminate, Lighting - Overhead
Interior
Interior Features Lighting - Overhead, Lighting - Sconce, Pantry, Home Office, Study, Sun Room
Heating Baseboard, Natural Gas
Cooling None
Flooring Laminate, Hardwood, Flooring - Hardwood
Fireplaces Number 1
Fireplaces Type Living Room
Appliance Range, Dishwasher, Refrigerator
Exterior
Garage Spaces 2.0
Community Features Public Transportation, Tennis Court(s), Park, Medical Facility, House of Worship, Public School
Waterfront false
Parking Type Detached, Paved
Total Parking Spaces 4
Garage Yes
Building
Lot Description Level
Foundation Concrete Perimeter
Sewer Public Sewer
Water Public
Read Less
Bought with Jennifer Boles • Olde Towne Real Estate Co.
GET MORE INFORMATION




