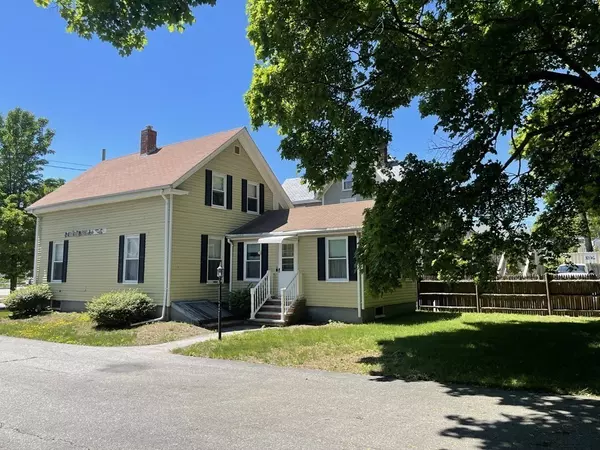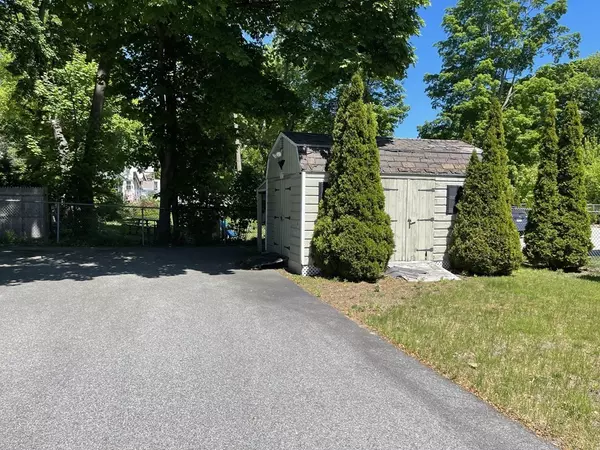For more information regarding the value of a property, please contact us for a free consultation.
109 Central Street Ipswich, MA 01938
Want to know what your home might be worth? Contact us for a FREE valuation!

Our team is ready to help you sell your home for the highest possible price ASAP
Key Details
Sold Price $399,000
Property Type Single Family Home
Sub Type Single Family Residence
Listing Status Sold
Purchase Type For Sale
Square Footage 1,510 sqft
Price per Sqft $264
MLS Listing ID 72992504
Sold Date 08/23/22
Style Colonial
Bedrooms 3
Full Baths 1
HOA Y/N false
Year Built 1920
Annual Tax Amount $5,188
Tax Year 2022
Lot Size 8,712 Sqft
Acres 0.2
Property Description
Ipswich Town Center location. Circa 1920 per Unofficial Property Record Card. 2 story New Englander Home is Ready for Renovation and/or Restoration. 7 Rooms, 3 Bedrooms, 1 Bath, first floor office. 8799 square foot partially fenced level lot with ample paved parking and storage shed. Same family ownership since 1961. Town water and sewer. Great opportunity to enjoy this convenient location offering access to all town services and amenities including MBTA Station, Library, Schools, Banks, Post Office, Restaurants, Grocery and Drug Stores. Kitchen features an original vintage metal Youngstown Kitchen with enamel sink and drain boards with drawers and cabinets. Youngstown insignia on sink apron and inside all left side of cabinet doors. Removal of a few tiles in the dining room reveal wood flooring underneath. No other tile removed. Washer and dryer on main level remaining for buyer's convenience.
Location
State MA
County Essex
Zoning IR
Direction From Hamilton or Essex: 1A/133 to Central St from Rowley: 1A/133 to Central St.- across from CVS
Rooms
Basement Full, Interior Entry, Bulkhead, Sump Pump, Concrete
Primary Bedroom Level Second
Interior
Interior Features Home Office, Entry Hall
Heating Central, Hot Water, Natural Gas
Cooling None
Flooring Tile, Laminate
Appliance Range, Refrigerator, Washer, Dryer, Gas Water Heater, Utility Connections for Electric Range, Utility Connections for Electric Dryer
Laundry First Floor
Exterior
Exterior Feature Storage
Community Features Public Transportation, Shopping, Park, Medical Facility, Laundromat, House of Worship, Public School, T-Station, Sidewalks
Utilities Available for Electric Range, for Electric Dryer
Waterfront false
Waterfront Description Beach Front, Ocean, Beach Ownership(Public)
Roof Type Shingle
Parking Type Paved Drive, Off Street, Paved
Total Parking Spaces 6
Garage No
Building
Lot Description Level
Foundation Stone
Sewer Public Sewer
Water Public
Schools
Elementary Schools Winthrop
Middle Schools Ipswich Middle
High Schools Ipswich High
Others
Senior Community false
Acceptable Financing Contract
Listing Terms Contract
Read Less
Bought with Karin Turner • Realty One Group Nest
GET MORE INFORMATION




