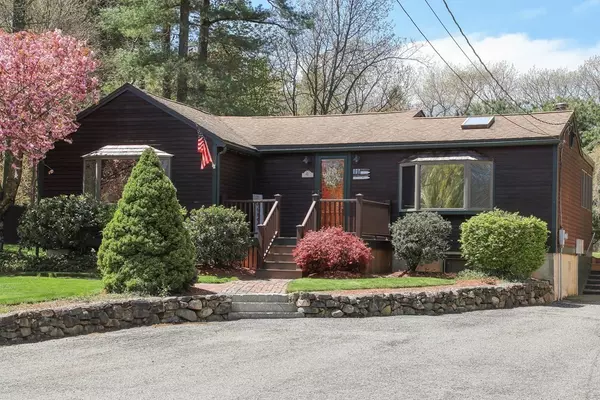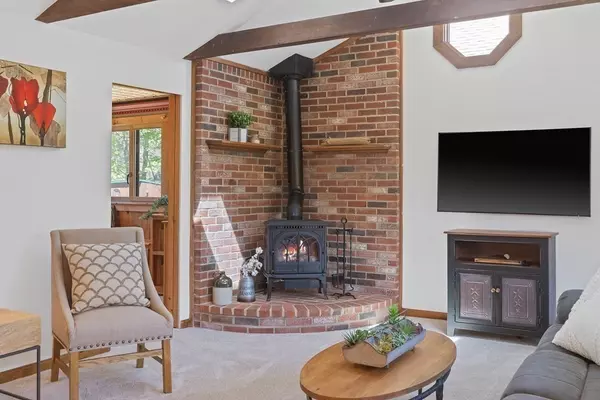For more information regarding the value of a property, please contact us for a free consultation.
4 Bettencourt Rd Middleton, MA 01949
Want to know what your home might be worth? Contact us for a FREE valuation!

Our team is ready to help you sell your home for the highest possible price ASAP
Key Details
Sold Price $850,000
Property Type Single Family Home
Sub Type Single Family Residence
Listing Status Sold
Purchase Type For Sale
Square Footage 2,782 sqft
Price per Sqft $305
MLS Listing ID 72980497
Sold Date 08/22/22
Style Ranch
Bedrooms 4
Full Baths 4
Half Baths 1
HOA Y/N false
Year Built 1960
Annual Tax Amount $6,887
Tax Year 2022
Lot Size 0.430 Acres
Acres 0.43
Property Description
Privacy, abundant space, beautifully fnshed from top to bottom & top-rated schools - all packaged into a gorgeous home nestled in the desirable town of Middleton & that's only the beginning! Everything you've been dreaming of is located right here in this charming home! The owners have not spared any expense in their updates & upkeep. The comfortable LR welcomes you w/a cozy gas stove, beamed ceiling & skylights that flows into the dining rm w/wide-pine flrs & tastefully updated kit w/breakfast bar & Cafe Matte White applcs. Private office w/tin ceiling, skylights & lovely views of the private yard, two generous BR’s & an expansive MBR w/picture window & high ceiling round out the main lvl. Exposed wood & brick thru-out this lvl add to the charm. The immense fnshd LL offers lush carpeting & plenty of space to meet any need. The dtchd oversized htd garage boasts a 1/2 BA & wonderful fnshd space that makes a perfect guest ste or 2nd office w/kitchenette & heat/A/C. Absolutely perfect!
Location
State MA
County Essex
Zoning R1B
Direction Rte 114 to Forest St to Bettencourt Rd. Bettencourt Rd is located on the Middleton/No. Reading line.
Rooms
Family Room Beamed Ceilings, Closet, Flooring - Wall to Wall Carpet, Cable Hookup, Exterior Access, Open Floorplan, Recessed Lighting, Storage
Basement Full, Finished, Interior Entry, Bulkhead, Concrete
Primary Bedroom Level Main
Dining Room Ceiling Fan(s), Flooring - Hardwood, Flooring - Wood, Open Floorplan
Kitchen Beamed Ceilings, Flooring - Stone/Ceramic Tile, Dining Area, Pantry, Countertops - Stone/Granite/Solid, Countertops - Upgraded, Breakfast Bar / Nook, Cabinets - Upgraded, Open Floorplan, Gas Stove, Lighting - Pendant, Lighting - Overhead
Interior
Interior Features Closet/Cabinets - Custom Built, Cable Hookup, High Speed Internet Hookup, Lighting - Overhead, Office, Bonus Room, 3/4 Bath, High Speed Internet
Heating Baseboard, Natural Gas
Cooling Central Air, Ductless
Flooring Tile, Carpet, Pine, Stone / Slate, Flooring - Wall to Wall Carpet
Appliance Range, Dishwasher, Microwave, Refrigerator, Water Softener, Propane Water Heater, Tank Water Heater, Utility Connections for Gas Range, Utility Connections for Electric Oven, Utility Connections for Gas Dryer, Utility Connections Outdoor Gas Grill Hookup
Laundry Gas Dryer Hookup, Washer Hookup, In Basement
Exterior
Exterior Feature Rain Gutters, Storage, Professional Landscaping, Sprinkler System
Garage Spaces 2.0
Fence Invisible
Community Features Shopping, Park, Walk/Jog Trails, Stable(s), Golf, Medical Facility, Highway Access, House of Worship, Public School
Utilities Available for Gas Range, for Electric Oven, for Gas Dryer, Washer Hookup, Generator Connection, Outdoor Gas Grill Hookup
Waterfront false
Roof Type Shingle, Rubber
Parking Type Detached, Garage Door Opener, Heated Garage, Storage, Workshop in Garage, Garage Faces Side, Oversized, Off Street, Stone/Gravel
Total Parking Spaces 15
Garage Yes
Building
Lot Description Cleared, Level
Foundation Concrete Perimeter
Sewer Private Sewer
Water Private
Schools
Elementary Schools Fuller/Howe Man
Middle Schools Masco
High Schools Masco
Others
Senior Community false
Read Less
Bought with Highland Group • Compass
GET MORE INFORMATION




