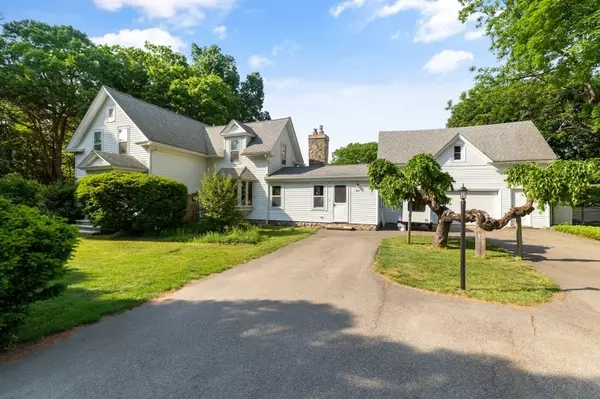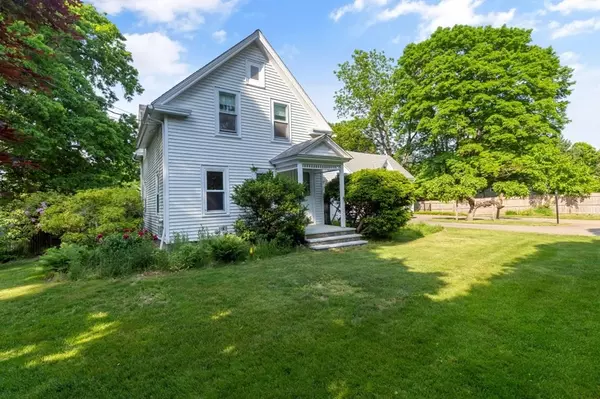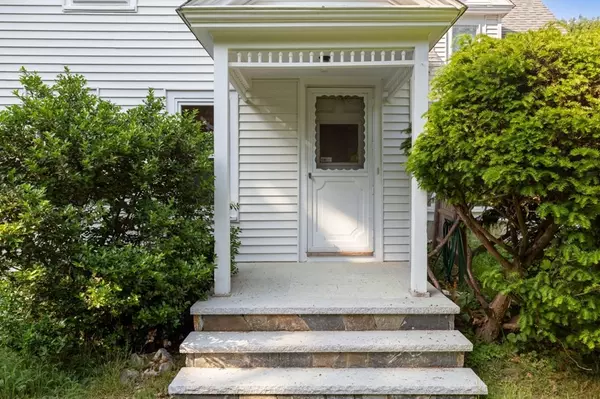For more information regarding the value of a property, please contact us for a free consultation.
414 Central Street Holliston, MA 01746
Want to know what your home might be worth? Contact us for a FREE valuation!

Our team is ready to help you sell your home for the highest possible price ASAP
Key Details
Sold Price $630,000
Property Type Single Family Home
Sub Type Single Family Residence
Listing Status Sold
Purchase Type For Sale
Square Footage 1,786 sqft
Price per Sqft $352
MLS Listing ID 72991044
Sold Date 08/12/22
Style Antique, Farmhouse
Bedrooms 3
Full Baths 2
HOA Y/N false
Year Built 1870
Annual Tax Amount $6,774
Tax Year 2022
Lot Size 0.800 Acres
Acres 0.8
Property Description
Cherished New England Antique Farmhouse is a fine example of the charm and character that makes this Holliston home so special. The interior features a wonderful blend of period architectural details along with today's amenities and upgrades. Floor plan includes a spacious eat-in-kitchen with a large picture window overlooking plush lawn and perennials. Pine floors throughout. Living room, dining room, family room with stone fireplace, three bedrooms on the second floor. 25 x 17 Bonus Room over the garage with an abundance of storage. The backyard is an absolute Gem! You will feel a sense of calm as you relax by the pool and manicured grounds that surround you. All this and walk to the center of town, shops, schools, playground and Holliston's rail trail. SHOWINGS START AT OPEN HOUSE ON SATURDAY, JUNE 4th ~ 11:30 - 1:30.
Location
State MA
County Middlesex
Zoning Res
Direction Washington Street to Central Street.
Rooms
Family Room Flooring - Wood
Basement Partial, Walk-Out Access, Unfinished
Primary Bedroom Level Second
Dining Room Flooring - Wood
Kitchen Flooring - Stone/Ceramic Tile
Interior
Interior Features Bonus Room, Internet Available - Unknown
Heating Baseboard, Natural Gas
Cooling Window Unit(s)
Flooring Wood, Tile, Pine, Wood Laminate, Flooring - Vinyl
Fireplaces Number 1
Fireplaces Type Family Room
Appliance Range, Dishwasher, Microwave, Refrigerator, Gas Water Heater, Utility Connections for Gas Range
Laundry Washer Hookup
Exterior
Exterior Feature Rain Gutters, Storage, Sprinkler System
Garage Spaces 1.0
Fence Fenced
Pool In Ground
Community Features Tennis Court(s), Walk/Jog Trails, Golf, Bike Path, Conservation Area, House of Worship, Public School
Utilities Available for Gas Range, Washer Hookup
Waterfront false
Waterfront Description Beach Front, Lake/Pond, 1/2 to 1 Mile To Beach
Roof Type Shingle
Parking Type Attached, Paved Drive, Off Street, Paved
Total Parking Spaces 5
Garage Yes
Private Pool true
Building
Lot Description Corner Lot, Wooded
Foundation Stone
Sewer Private Sewer
Water Public
Schools
Elementary Schools Placentino
Middle Schools Robert Adams
High Schools Holliston
Others
Senior Community false
Read Less
Bought with Vesta Group • Vesta Real Estate Group, Inc.
GET MORE INFORMATION




