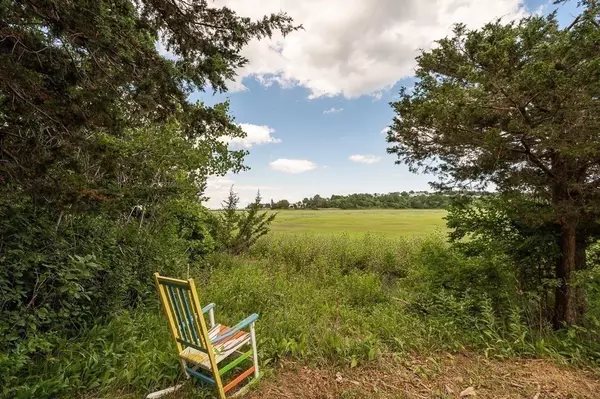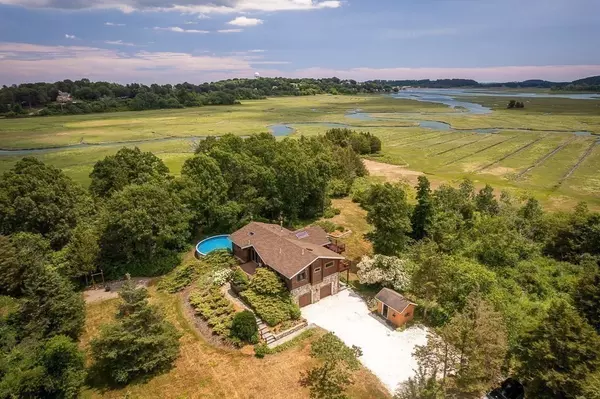For more information regarding the value of a property, please contact us for a free consultation.
111 Jeffreys Neck Road Ipswich, MA 01938
Want to know what your home might be worth? Contact us for a FREE valuation!

Our team is ready to help you sell your home for the highest possible price ASAP
Key Details
Sold Price $1,350,000
Property Type Single Family Home
Sub Type Single Family Residence
Listing Status Sold
Purchase Type For Sale
Square Footage 2,419 sqft
Price per Sqft $558
MLS Listing ID 73007462
Sold Date 08/19/22
Style Contemporary
Bedrooms 3
Full Baths 2
Half Baths 1
HOA Y/N false
Year Built 1984
Annual Tax Amount $8,330
Tax Year 2022
Lot Size 19.800 Acres
Acres 19.8
Property Description
Perched at the edge of the Great Marsh, moments from Plum Island and Crane Beach, this beautifully crafted 3 bedroom, 2.5 bath contemporary home provides a perfect stage for enjoying the otherworldly sounds of the salt marsh, the rising and falling tides, and the sea breeze. With nearly 19 acres of stirring landscape to gaze on and enjoy, it offers the ultimate self-contained family compound or seasonal retreat. The home’s elevated main floor is surrounded by an expansive wrap-around deck, while the lower level opens to an above-ground pool, landscaped grounds and gardens, and the tidal estuaries beyond. The interior design echoes the simple beauty of the landscape, with western red cedar walls, stone floors, and vaulted ceilings and windows that maximize views of sea and sky. Outside, a garden shed and walking paths call to the gardener and rambler alike. A rare chance to live in an equally rare property on the North Shore’s most treasured section of coast. OH Saturday&Sunday 11:30-1p
Location
State MA
County Essex
Zoning RRA
Direction MA 133 to County Road, continue onto East St, left onto Jeffrey's Neck Rd
Rooms
Family Room Flooring - Stone/Ceramic Tile, Exterior Access, Lighting - Overhead
Basement Full, Finished, Walk-Out Access, Interior Entry, Garage Access
Primary Bedroom Level First
Dining Room Skylight, Vaulted Ceiling(s), Flooring - Stone/Ceramic Tile, Balcony / Deck, Deck - Exterior, Exterior Access, Lighting - Overhead
Kitchen Skylight, Cathedral Ceiling(s), Dining Area, Kitchen Island, Breakfast Bar / Nook, Stainless Steel Appliances, Lighting - Overhead
Interior
Interior Features Internet Available - Unknown
Heating Electric, Hydronic Floor Heat(Radiant)
Cooling Wall Unit(s)
Flooring Wood, Tile, Hardwood
Appliance Range, Dishwasher, Refrigerator, Freezer, Washer, Dryer, Electric Water Heater, Utility Connections for Gas Range, Utility Connections for Electric Dryer
Laundry In Basement, Washer Hookup
Exterior
Exterior Feature Rain Gutters, Storage, Professional Landscaping, Fruit Trees, Garden
Garage Spaces 2.0
Pool Above Ground
Community Features Public Transportation, Shopping, Pool, Park, Walk/Jog Trails, Conservation Area, House of Worship
Utilities Available for Gas Range, for Electric Dryer, Washer Hookup
Waterfront false
Waterfront Description Beach Front, Ocean, 1/2 to 1 Mile To Beach
View Y/N Yes
View Scenic View(s)
Roof Type Shingle
Parking Type Attached, Off Street, Stone/Gravel, Unpaved
Total Parking Spaces 5
Garage Yes
Private Pool true
Building
Lot Description Wooded
Foundation Concrete Perimeter
Sewer Private Sewer
Water Public
Schools
Elementary Schools Winthrop Elemen
Middle Schools Ims
High Schools Ihs
Others
Senior Community false
Read Less
Bought with Andrea O'Reilly • Keller Williams Realty Evolution
GET MORE INFORMATION




