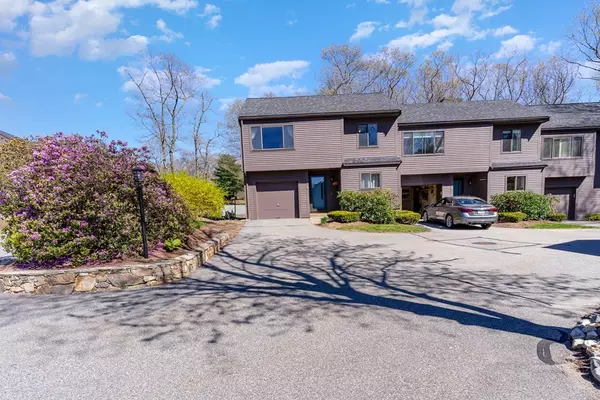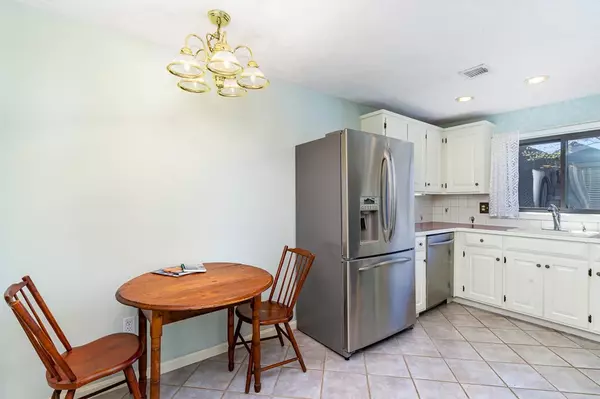For more information regarding the value of a property, please contact us for a free consultation.
401 Colonial Dr #20 Ipswich, MA 01938
Want to know what your home might be worth? Contact us for a FREE valuation!

Our team is ready to help you sell your home for the highest possible price ASAP
Key Details
Sold Price $450,000
Property Type Condo
Sub Type Condominium
Listing Status Sold
Purchase Type For Sale
Square Footage 1,665 sqft
Price per Sqft $270
MLS Listing ID 72983431
Sold Date 08/18/22
Bedrooms 2
Full Baths 2
HOA Fees $399/mo
HOA Y/N true
Year Built 1981
Annual Tax Amount $4,239
Tax Year 2022
Property Description
WONDERFUL END UNIT Spacious 2 Bedroom 2 bathroom townhouse on cul-de-sac, lots of natural light, MOVE RIGHT IN. Kitchen has plenty of cabinet space, stainless appliances, freshly painted cabinets. Newer Washer/Dryer included! Open concept dining room and living room with gorgeous hardwood floors, cathedral ceiling and wood burning fireplace. Pella slider lets in lots of natural light and opens to a private patio and wooded conservation area. Privacy fence was replaced in 2021. Primary bedroom has a large walk-in closet and en-suite bathroom. Secondary bedroom makes a great office, or guest room. A second full bathroom completes the upstairs. The water heater was replaced in 2019. 1 car garage with driveway allows for tandem off street parking. Fabulous location! Within a mile to Commuter Rail and vibrant downtown, with great shopping and dining. Professionally managed w/low monthly fee. Nearby State Parks, Ipswich River, Hiking/Biking Trails, Essex County Greenbelt and Crane Beach.
Location
State MA
County Essex
Zoning 1R
Direction Route 1 to Ipswich Road, Ipswich Road becomes Topsfield Road. urn onto Colonial Drive. Bayside on Rt
Rooms
Primary Bedroom Level Second
Dining Room Open Floorplan
Kitchen Dining Area, Stainless Steel Appliances
Interior
Heating Central, Forced Air, Natural Gas
Cooling Central Air
Flooring Tile, Carpet, Engineered Hardwood
Fireplaces Number 1
Fireplaces Type Living Room
Appliance Range, ENERGY STAR Qualified Refrigerator, ENERGY STAR Qualified Dryer, ENERGY STAR Qualified Dishwasher, ENERGY STAR Qualified Washer, Gas Water Heater, Tank Water Heater
Laundry Electric Dryer Hookup, Washer Hookup, First Floor, In Unit
Exterior
Exterior Feature Rain Gutters
Garage Spaces 1.0
Community Features Public Transportation, Shopping, Walk/Jog Trails, Stable(s), Golf, Laundromat, Bike Path, Conservation Area, House of Worship, Public School
Waterfront false
Waterfront Description Beach Front, Ocean, Other (See Remarks), Beach Ownership(Other (See Remarks))
Roof Type Shingle
Parking Type Attached, Garage Door Opener, Off Street, Paved
Total Parking Spaces 1
Garage Yes
Building
Story 2
Sewer Public Sewer
Water Public
Schools
Elementary Schools Winthrop
Middle Schools Ipswich
High Schools Ipswich
Others
Pets Allowed Yes w/ Restrictions
Acceptable Financing Contract
Listing Terms Contract
Read Less
Bought with Kate Richard • J. Barrett & Company
GET MORE INFORMATION




