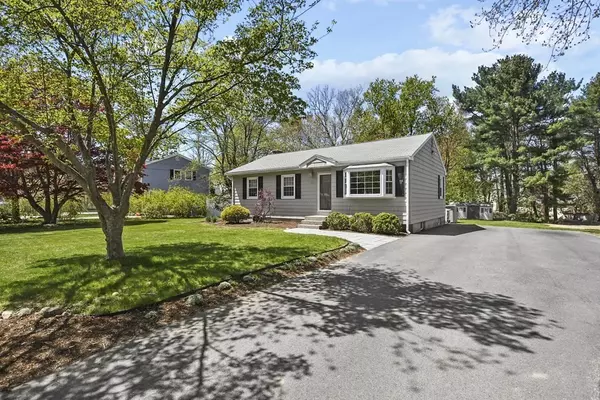For more information regarding the value of a property, please contact us for a free consultation.
446 Chamberlain Street Holliston, MA 01746
Want to know what your home might be worth? Contact us for a FREE valuation!

Our team is ready to help you sell your home for the highest possible price ASAP
Key Details
Sold Price $605,000
Property Type Single Family Home
Sub Type Single Family Residence
Listing Status Sold
Purchase Type For Sale
Square Footage 1,208 sqft
Price per Sqft $500
Subdivision Brentwood
MLS Listing ID 72990350
Sold Date 08/19/22
Style Ranch
Bedrooms 3
Full Baths 2
HOA Y/N false
Year Built 1963
Annual Tax Amount $6,271
Tax Year 2022
Lot Size 0.410 Acres
Acres 0.41
Property Description
This meticulously maintained 3 bed 2 bath ranch boasts stylish updates for you to enjoy! Sun pours in the LR picture window and beautiful hardwood floors shine throughout the 1st level. Modern updated kitchen featuring kitchen island, granite countertops, new SS appliances, recessed lighting and tons of cabinet storage opens to the dining area - a great entertaining space! Slider access from the DR to the screened in deck with cathedral ceiling is the perfect spot to unwind after a long day. An updated bath highlights a walk in shower, tile flooring and huge vanity! 3 spacious bedrooms with ample closet space complete the level. Downstairs extends the living space with a generous sized family room featuring gorgeous fireplace with stone detail & recessed lighting, a 2nd full updated bath and bonus room with sliding barn door! Lg level backyard with shed is ready for outdoor fun and BBQs! Improved driveway and central air completes the updates to this lovely home. Don't miss this one!!!
Location
State MA
County Middlesex
Zoning 30
Direction Prentice Street to Chamberlain Street
Rooms
Family Room Flooring - Vinyl, Cable Hookup, Recessed Lighting
Basement Partially Finished, Bulkhead, Concrete
Primary Bedroom Level First
Dining Room Ceiling Fan(s), Flooring - Hardwood, Window(s) - Bay/Bow/Box, Exterior Access
Kitchen Flooring - Hardwood, Dining Area, Countertops - Stone/Granite/Solid, Kitchen Island, Breakfast Bar / Nook, Cabinets - Upgraded, Exterior Access, Open Floorplan, Recessed Lighting, Stainless Steel Appliances, Gas Stove
Interior
Interior Features Cable Hookup, Recessed Lighting
Heating Forced Air, Natural Gas
Cooling Central Air
Flooring Tile, Vinyl, Hardwood, Flooring - Vinyl
Fireplaces Number 1
Fireplaces Type Family Room
Appliance Range, Dishwasher, Microwave, Refrigerator, Gas Water Heater, Tank Water Heater, Utility Connections for Gas Range, Utility Connections for Gas Dryer
Laundry Gas Dryer Hookup, Washer Hookup, In Basement
Exterior
Exterior Feature Rain Gutters, Storage, Other
Fence Fenced
Community Features Walk/Jog Trails, Public School
Utilities Available for Gas Range, for Gas Dryer, Washer Hookup
Waterfront false
Roof Type Shingle
Parking Type Paved Drive, Off Street, Driveway, Paved
Total Parking Spaces 4
Garage No
Building
Lot Description Wooded, Other
Foundation Concrete Perimeter
Sewer Private Sewer
Water Public
Others
Senior Community false
Acceptable Financing Seller W/Participate
Listing Terms Seller W/Participate
Read Less
Bought with Lynne Eliopoulos • ERA Key Realty Services- Fram
GET MORE INFORMATION




