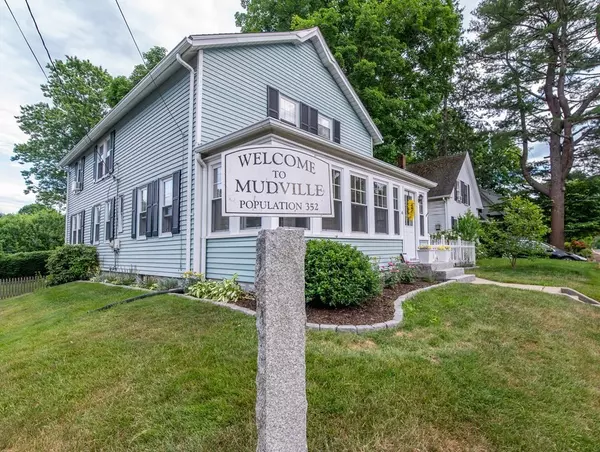For more information regarding the value of a property, please contact us for a free consultation.
4 Mechanic St Holliston, MA 01746
Want to know what your home might be worth? Contact us for a FREE valuation!

Our team is ready to help you sell your home for the highest possible price ASAP
Key Details
Sold Price $529,900
Property Type Single Family Home
Sub Type Single Family Residence
Listing Status Sold
Purchase Type For Sale
Square Footage 1,848 sqft
Price per Sqft $286
MLS Listing ID 72997642
Sold Date 08/19/22
Style Colonial
Bedrooms 4
Full Baths 1
Half Baths 1
Year Built 1871
Annual Tax Amount $8,057
Tax Year 2022
Lot Size 10,018 Sqft
Acres 0.23
Property Description
This delightful antique colonial in the heart of Holliston’s beloved Historic Mudville District offers both the charm of the past & conveniences of modern living. Unique details, such as custom woodwork & gorgeous etched glass window along the staircase, are balanced w/ tasteful updates. Kitchen features breakfast bar, SS appliances & two pantries! A sun/mudroom off the main entrance helps keep the hardwood floors and adjacent family room & office space spotless. First floor laundry for ultimate convenience. Upstairs, the remodeled main bath w/ a full wall of windows is coupled w/ the primary bedroom including vaulted ceilings, skylights & two double closets. Two more beds are accessible through a capture room providing multi room options. The fenced side patio & huge fenced backyard include a shed & plenty of space for entertaining, playing or throwing a ball w/ your pet. Less than a mile to Lake Winthrop! Top rated schools, walk to Charles River Rail Trail, parks & all of downtown.
Location
State MA
County Middlesex
Zoning 30
Direction Washington St to Exchange St to Mechanic St
Rooms
Basement Full, Walk-Out Access
Primary Bedroom Level Second
Interior
Heating Steam, Oil
Cooling Window Unit(s)
Flooring Tile, Hardwood
Appliance Range, Dishwasher, Microwave, Refrigerator, Washer, Dryer, Oil Water Heater, Tank Water Heater, Water Heater(Separate Booster), Utility Connections for Electric Range, Utility Connections for Electric Dryer
Laundry Washer Hookup
Exterior
Community Features Shopping, Park, Walk/Jog Trails, Golf, Bike Path, Conservation Area, Highway Access, House of Worship, Public School
Utilities Available for Electric Range, for Electric Dryer, Washer Hookup
Waterfront false
Roof Type Shingle
Parking Type Paved Drive, Paved
Total Parking Spaces 3
Garage No
Building
Lot Description Corner Lot
Foundation Stone, Granite
Sewer Private Sewer
Water Public
Others
Acceptable Financing Contract
Listing Terms Contract
Read Less
Bought with Vesta Group • Vesta Real Estate Group, Inc.
GET MORE INFORMATION




