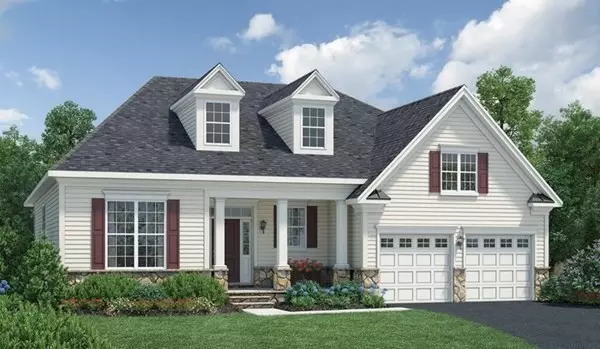For more information regarding the value of a property, please contact us for a free consultation.
47 Woody Nook #Lot 106 Plymouth, MA 02360
Want to know what your home might be worth? Contact us for a FREE valuation!

Our team is ready to help you sell your home for the highest possible price ASAP
Key Details
Sold Price $853,992
Property Type Single Family Home
Sub Type Single Family Residence
Listing Status Sold
Purchase Type For Sale
Square Footage 2,463 sqft
Price per Sqft $346
Subdivision Toll Brothers At The Pinehills - Vista Point
MLS Listing ID 72761717
Sold Date 06/28/22
Style Contemporary, Ranch
Bedrooms 2
Full Baths 2
HOA Fees $403/mo
HOA Y/N true
Year Built 2021
Lot Size 7,405 Sqft
Acres 0.17
Property Description
THIS IS A TO-BE-BUILT HOME. The Bayhill home features an open luxury floor plan for casual living. This home's versatile study can serve as a private home office, or can be used as an extra bedroom depending on your needs. From the moment you enter through the expansive foyer, which leads to elegant dining and living areas, you will feel comfortably at home. Ten-foot ceilings throughout enhance this home's sense of spaciousness. An open kitchen features a large pantry and sunny breakfast area. The large family room offers access to a covered patio. The master bedroom suite is boasts a tray ceiling, large walk-in closet, and a master bath with a dressing area. This Pinehills community is home to two public, golf courses, trails, and bike paths clubhouse with swimming pool, and fitness center. Ask about virtual and private tours!
Location
State MA
County Plymouth
Area Pinehills
Direction GPS-Sacrifice Rock Road to Long Ridge Road to Vista Point
Rooms
Family Room Flooring - Wall to Wall Carpet
Basement Full, Bulkhead
Primary Bedroom Level First
Dining Room Flooring - Hardwood, Chair Rail
Kitchen Flooring - Wood, Kitchen Island
Interior
Interior Features Study
Heating Forced Air, Natural Gas
Cooling Central Air
Flooring Tile, Carpet, Engineered Hardwood, Flooring - Wall to Wall Carpet
Fireplaces Number 1
Fireplaces Type Family Room
Appliance Oven, Dishwasher, Disposal, Microwave, Gas Water Heater, Plumbed For Ice Maker, Utility Connections for Gas Range, Utility Connections for Gas Dryer
Laundry First Floor
Exterior
Exterior Feature Rain Gutters, Sprinkler System
Garage Spaces 2.0
Community Features Pool
Utilities Available for Gas Range, for Gas Dryer, Icemaker Connection
Waterfront false
Waterfront Description Beach Front
Roof Type Shingle
Parking Type Attached, Paved Drive, Off Street
Total Parking Spaces 2
Garage Yes
Building
Foundation Concrete Perimeter
Sewer Other
Water Other
Others
Senior Community false
Read Less
Bought with Anthony Polson • Toll Brothers Real Estate
GET MORE INFORMATION




