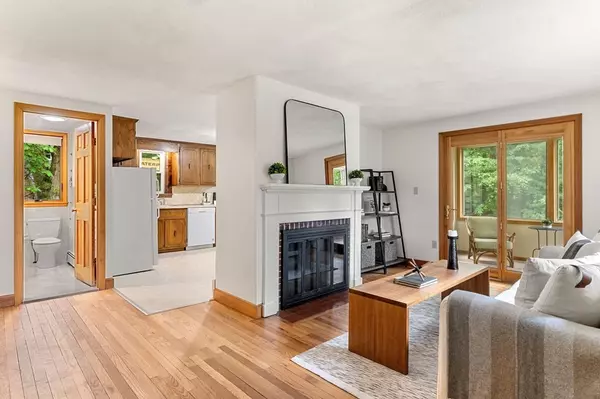For more information regarding the value of a property, please contact us for a free consultation.
19 Gail Street Topsfield, MA 01983
Want to know what your home might be worth? Contact us for a FREE valuation!

Our team is ready to help you sell your home for the highest possible price ASAP
Key Details
Sold Price $625,000
Property Type Single Family Home
Sub Type Single Family Residence
Listing Status Sold
Purchase Type For Sale
Square Footage 1,403 sqft
Price per Sqft $445
MLS Listing ID 73001731
Sold Date 08/17/22
Style Cape
Bedrooms 3
Full Baths 2
HOA Y/N false
Year Built 1946
Annual Tax Amount $7,817
Tax Year 2022
Lot Size 0.280 Acres
Acres 0.28
Property Description
SELLER OFFERING $2,000 BONUS TO BUYER AGENT!! Three bedroom home within walking distance to parks & downtown is ready for its new owners! Updates include NEW SEPTIC, NEWER 330 gallon oil tank, NEW glass in slider, NEW dishwasher, NEW driveway, NEW carpeting, NEW garage door AND opener with WiFi capabilities. Upon entering the sunlit living room you’ll notice the beautiful hardwood floors & centered fireplace. To the right awaits a cozy renovated sunroom with big windows to bring nature inside. Into the kitchen, you’ll find ample cabinet space and outdoor access. The dining room has hardwood floors & slider door access to the large deck that gives a feel of privacy via a partial fence and trees. The first floor of the home also has the primary bedroom & updated full bath. Upstairs, you will find two additional beds with a 3/4 updated bath to share. Off-street parking in the driveway or one car garage avail w/option to make it a two car tandem. Recently mulched and new plantings added!
Location
State MA
County Essex
Zoning CR
Direction Boxford Rd, Continue onto Washington St, right onto Grove St, right onto Gail St
Rooms
Basement Full, Walk-Out Access, Interior Entry, Garage Access, Unfinished
Primary Bedroom Level Main
Dining Room Flooring - Hardwood, Deck - Exterior, Exterior Access
Kitchen Flooring - Laminate, Exterior Access
Interior
Interior Features Sun Room
Heating Baseboard, Oil
Cooling None
Flooring Carpet, Laminate, Hardwood, Flooring - Wall to Wall Carpet
Fireplaces Number 1
Fireplaces Type Living Room
Appliance Range, Dishwasher, Refrigerator, Tank Water Heaterless, Utility Connections for Electric Range, Utility Connections for Electric Dryer
Laundry Washer Hookup
Exterior
Garage Spaces 1.0
Community Features Public Transportation, Shopping, Park, Medical Facility, Laundromat, Conservation Area, Highway Access, House of Worship, Public School
Utilities Available for Electric Range, for Electric Dryer, Washer Hookup
Waterfront false
Roof Type Shingle
Parking Type Under, Garage Door Opener, Storage, Paved Drive, Off Street, Paved
Total Parking Spaces 2
Garage Yes
Building
Lot Description Corner Lot, Wooded, Easements, Gentle Sloping, Level
Foundation Concrete Perimeter
Sewer Private Sewer
Water Public
Schools
Elementary Schools Steward
Middle Schools Masconomet
High Schools Masconomet
Others
Senior Community false
Read Less
Bought with Hackett & Glessner Team • J. Barrett & Company
GET MORE INFORMATION




