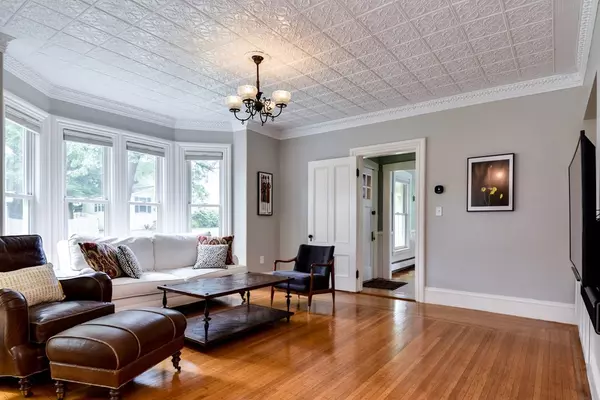For more information regarding the value of a property, please contact us for a free consultation.
1 Chestnut St Natick, MA 01760
Want to know what your home might be worth? Contact us for a FREE valuation!

Our team is ready to help you sell your home for the highest possible price ASAP
Key Details
Sold Price $1,265,000
Property Type Single Family Home
Sub Type Single Family Residence
Listing Status Sold
Purchase Type For Sale
Square Footage 2,418 sqft
Price per Sqft $523
Subdivision Walnut Hill
MLS Listing ID 72997945
Sold Date 08/15/22
Style Victorian
Bedrooms 4
Full Baths 2
Half Baths 1
HOA Y/N false
Year Built 1868
Annual Tax Amount $11,165
Tax Year 2022
Lot Size 0.450 Acres
Acres 0.45
Property Description
Simply gorgeous! A rare find in a desirable WALNUT HILL neighborhood. Recently renovated & impeccably maintained sophisticated Victorian home featuring 4 Beds, 2.5 baths (Second floor bathrooms completely renovated down to studs 2019-2022). This beautiful bright, sunny, home with a ton of natural light throughout. New Lochinvar Knight Condensing gas boiler (2022), New A/C installed 2022, New electrical wiring with recessed lights (2022). Freshly painted. Tall Anderson windows and high ceiling gleaming hardwood floor through the house. Kitchen is well designed with granite countertop & custom cabinets. Enormous fenced in backyard with a fabulous spacious party sized deck, both perfect for entertaining friends and family. Meticulously landscaped with a lots of fruit trees. Easy walk to the train, a commuters dream! Take advantage of all that Natick has to offer and enjoy their top-rated school system. Near shopping, restaurants, farmer’s market, center for Arts and so much more!
Location
State MA
County Middlesex
Zoning RSA
Direction Walnut st to Chestnut st
Rooms
Family Room Flooring - Hardwood
Basement Full, Bulkhead
Primary Bedroom Level Second
Dining Room Flooring - Hardwood, Deck - Exterior, Exterior Access
Kitchen Flooring - Hardwood, Pantry, Deck - Exterior, Remodeled, Gas Stove
Interior
Heating Baseboard, Natural Gas
Cooling Central Air
Flooring Wood, Marble, Hardwood
Fireplaces Number 1
Fireplaces Type Family Room
Appliance Range, Dishwasher, Disposal, Microwave, Refrigerator, Washer, Dryer, Gas Water Heater, Utility Connections for Gas Range
Laundry In Basement
Exterior
Exterior Feature Professional Landscaping, Fruit Trees, Garden
Garage Spaces 2.0
Community Features Public Transportation, Shopping, Park, Walk/Jog Trails, Medical Facility, Highway Access, Private School, Public School, T-Station
Utilities Available for Gas Range
Waterfront false
Roof Type Shingle
Parking Type Detached, Garage Door Opener, Insulated, Paved Drive, Off Street
Total Parking Spaces 4
Garage Yes
Building
Lot Description Corner Lot, Level
Foundation Stone
Sewer Public Sewer
Water Public
Schools
Elementary Schools Ben Hem
Middle Schools Wilson
High Schools Natick
Read Less
Bought with Good Boston Living Team • Unlimited Sotheby's International Realty
GET MORE INFORMATION




