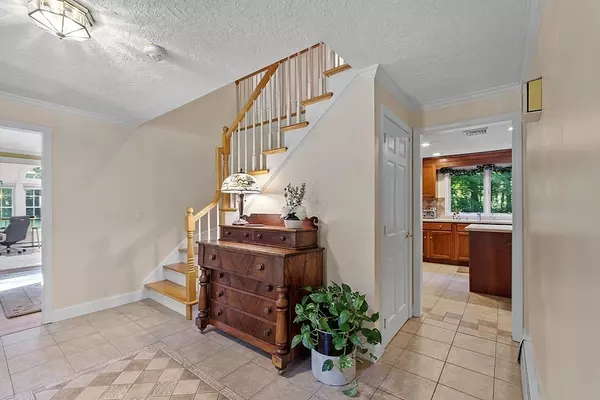For more information regarding the value of a property, please contact us for a free consultation.
15 Myrick Lane Harvard, MA 01451
Want to know what your home might be worth? Contact us for a FREE valuation!

Our team is ready to help you sell your home for the highest possible price ASAP
Key Details
Sold Price $835,000
Property Type Single Family Home
Sub Type Single Family Residence
Listing Status Sold
Purchase Type For Sale
Square Footage 2,918 sqft
Price per Sqft $286
Subdivision Shaker Hills
MLS Listing ID 72996634
Sold Date 08/15/22
Style Colonial
Bedrooms 4
Full Baths 2
Half Baths 1
HOA Y/N false
Year Built 1976
Annual Tax Amount $11,545
Tax Year 2022
Lot Size 2.510 Acres
Acres 2.51
Property Description
Peaceful setting & stunning landscaping at this lovely Colonial home located in Shaker Hills, offering Harvard schools: #9 in the State and #331 Nationally (USNEWS), easy access to conveniences, train/highway, as well as close proximity to conservation land & trails! Updated kitchen with corian counters, tile flooring, S/S appliances, eat in kitchen with sweeping views of the private yard. Large vaulted family room with a JOTUL stove makes for a cozy house. Dining room with french doors to a sunny living/office area, plus an add'l room for an office/study. The upper level features the spacious master suite, full bath with walk in shower, and walk in closet. 3+ bedrooms and another full bath w/ radiant floors. Meticulous hardwood floors throughout house. Lower level provides a bonus room of finished space. Large lot with hidden dog fence, multi level deck for entertaining. Central A/C, granite steps & lamp post, 2-car garage with room for 4+ in newly paved driveway. Home Sweet Home!
Location
State MA
County Worcester
Zoning RES
Direction Ayer Road to Myrick
Rooms
Family Room Wood / Coal / Pellet Stove, Vaulted Ceiling(s), Flooring - Hardwood, Recessed Lighting
Basement Full, Partially Finished
Primary Bedroom Level Second
Dining Room Flooring - Hardwood, French Doors, Recessed Lighting, Crown Molding
Kitchen Flooring - Stone/Ceramic Tile, Window(s) - Picture, Dining Area, Countertops - Stone/Granite/Solid, Kitchen Island, Cabinets - Upgraded, Exterior Access, Recessed Lighting, Remodeled, Stainless Steel Appliances
Interior
Interior Features Office, Foyer, Bonus Room, Internet Available - Unknown
Heating Baseboard, Electric Baseboard, Radiant, Oil
Cooling Central Air, Whole House Fan
Flooring Tile, Hardwood
Fireplaces Number 1
Appliance Range, Dishwasher, Refrigerator, Tank Water Heater, Utility Connections for Electric Range
Laundry First Floor, Washer Hookup
Exterior
Garage Spaces 2.0
Community Features Public Transportation, Tennis Court(s), Walk/Jog Trails, Golf, Conservation Area, Highway Access, House of Worship, Public School
Utilities Available for Electric Range, Washer Hookup
Waterfront false
Waterfront Description Beach Front
Roof Type Shingle
Parking Type Attached, Under, Paved Drive, Off Street, Paved
Total Parking Spaces 6
Garage Yes
Building
Lot Description Level
Foundation Concrete Perimeter
Sewer Private Sewer
Water Private
Schools
Elementary Schools Hildreth
Middle Schools Hildreth
High Schools Hildreth
Read Less
Bought with Heather Tavolieri • William Raveis R.E. & Home Services
GET MORE INFORMATION




