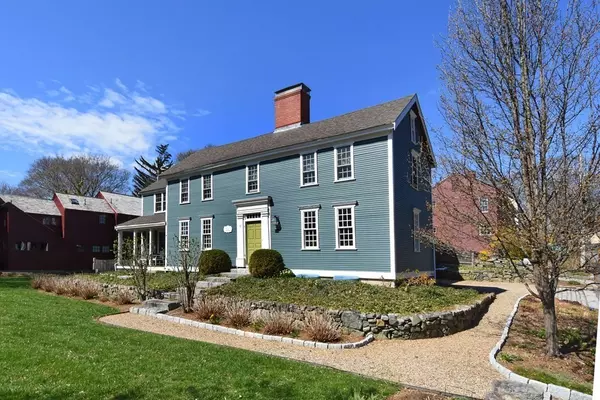For more information regarding the value of a property, please contact us for a free consultation.
8 Water St Ipswich, MA 01938
Want to know what your home might be worth? Contact us for a FREE valuation!

Our team is ready to help you sell your home for the highest possible price ASAP
Key Details
Sold Price $1,251,000
Property Type Single Family Home
Sub Type Single Family Residence
Listing Status Sold
Purchase Type For Sale
Square Footage 3,608 sqft
Price per Sqft $346
MLS Listing ID 72966051
Sold Date 08/15/22
Style Colonial, Antique
Bedrooms 4
Full Baths 3
HOA Y/N false
Year Built 1678
Annual Tax Amount $13,958
Tax Year 2022
Lot Size 10,890 Sqft
Acres 0.25
Property Description
The Harris-Sutton House harkens back to the 17thC w/extensive restoration (2012) to avail modern amenities. Elevated site overlooking the river is coveted in-village location. 4 BR, 3 BA; 2 BRs used as home offices w/riverviews. State of the art HVAC system-gas/radiant heat/central air. Cook's kitchen w/custom cabinetry. Seasonally changing river views. Private patio w/access from kitchen. Original sized living room w/10'fireplace, dining room has Rumford fireplace. Modern Master Suite is in the addition w/coffered ceilings, walk-in closet and bath w/walk-in shower. Full basement, garage has 3 bays. Ideal site for boaters; 100” from kayak/canoe launching point and 3 blocks from town wharf, all on tidal Ipswich River. Water Street driveway and third bay of garage accommodates boat storage. Professionally landscaped. Terraced rear garden planted to attract butterflies, hummingbirds and song birds. Mary Conley Award given for historic preservation. Clearly worth your consideration.
Location
State MA
County Essex
Zoning IR
Direction County St to Green St; left onto Water St; limited parking - please enter from Summer Street side.
Rooms
Basement Full, Interior Entry, Sump Pump, Concrete, Unfinished
Primary Bedroom Level Second
Dining Room Flooring - Wood
Kitchen Closet/Cabinets - Custom Built, Flooring - Wood, Countertops - Upgraded, French Doors, Kitchen Island, Breakfast Bar / Nook, Exterior Access, Open Floorplan, Stainless Steel Appliances, Wainscoting
Interior
Interior Features Cathedral Ceiling(s), Ceiling Fan(s), High Speed Internet Hookup, Closet, Home Office, Mud Room, Internet Available - Unknown
Heating Central, Radiant, Natural Gas, Hydro Air
Cooling Central Air
Flooring Wood, Pine, Flooring - Hardwood, Flooring - Wood
Fireplaces Number 4
Fireplaces Type Dining Room, Living Room, Bedroom
Appliance Range, Oven, Dishwasher, Disposal, Microwave, Refrigerator, ENERGY STAR Qualified Dryer, ENERGY STAR Qualified Washer, Gas Water Heater, Tank Water Heater, Plumbed For Ice Maker, Utility Connections for Gas Range, Utility Connections for Gas Dryer
Laundry Gas Dryer Hookup, Washer Hookup, First Floor
Exterior
Exterior Feature Rain Gutters, Garden, Stone Wall
Garage Spaces 3.0
Fence Fenced
Community Features Public Transportation, Shopping, Pool, Tennis Court(s), Park, Walk/Jog Trails, Stable(s), Golf, Laundromat, Conservation Area, House of Worship, Public School, T-Station
Utilities Available for Gas Range, for Gas Dryer, Washer Hookup, Icemaker Connection
Waterfront false
Waterfront Description Beach Front, Ocean, Beach Ownership(Public)
View Y/N Yes
View Scenic View(s)
Roof Type Shingle
Parking Type Attached, Garage Door Opener, Workshop in Garage, Insulated, Off Street, Stone/Gravel
Total Parking Spaces 4
Garage Yes
Building
Lot Description Corner Lot, Gentle Sloping, Other
Foundation Concrete Perimeter
Sewer Public Sewer
Water Public
Schools
Elementary Schools Winthrop
Middle Schools Ipswich Middle
High Schools Ipswich High
Others
Senior Community false
Acceptable Financing Contract
Listing Terms Contract
Read Less
Bought with Maryann Clancy • Berkshire Hathaway HomeServices Commonwealth Real Estate
GET MORE INFORMATION




