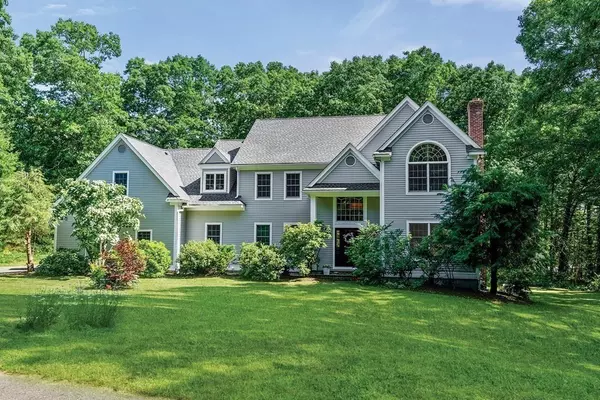For more information regarding the value of a property, please contact us for a free consultation.
7 Pesce Drive Wayland, MA 01778
Want to know what your home might be worth? Contact us for a FREE valuation!

Our team is ready to help you sell your home for the highest possible price ASAP
Key Details
Sold Price $1,700,000
Property Type Single Family Home
Sub Type Single Family Residence
Listing Status Sold
Purchase Type For Sale
Square Footage 5,518 sqft
Price per Sqft $308
MLS Listing ID 73003130
Sold Date 08/12/22
Style Colonial, Contemporary
Bedrooms 4
Full Baths 3
Half Baths 2
HOA Y/N false
Year Built 1996
Annual Tax Amount $24,483
Tax Year 2022
Lot Size 1.410 Acres
Acres 1.41
Property Description
This exceptional & extensively updated 4+BR,3.5BA residence is privately sited on a cul-de-sac of 6 homes, on a 61,307 sf secluded lot. Built on a grand scale & perfectly appointed w/exquisite finishes, open layout, soaring ceilings, oversized picture windows, stunning contemporary details, 3 fireplaces & a 2-car garage. 19' high atrium foyer is flanked by a large LR w/FP & a formal DR. Large chef's kitchen, equipped w/custom cabinetry, opens to a huge FamRm w/FP, 16' ceiling & walls of windows, & a breakfast room w/doors to a deck & yard. There're a 1st fl office, a sunroom w/FP & a powder room. Mudroom leads to a large lndry rm, 1/4 ba & pantry. The 2nd level includes a grand main suite featuring 12' ceiling, luxurious spa BA w/soaking tub & a huge shower, gas FP & 2 walk-in closets. 3 additional generously sized BRs w/2 gorgeous baths. Walkout LL has an office, a huge media/recreation rm, a gym & built-in storage. Exquisitely landscaped beautiful, secluded grounds with mature trees.
Location
State MA
County Middlesex
Zoning R60
Direction Sherman Bridge Rd, Right on Oxbow, Pesce Drive is a cul de sac
Rooms
Basement Full, Finished, Walk-Out Access, Interior Entry
Primary Bedroom Level Second
Interior
Interior Features Mud Room, Foyer, Exercise Room, Home Office-Separate Entry, Media Room, Office
Heating Forced Air, Natural Gas
Cooling Central Air
Flooring Wood, Tile
Fireplaces Number 3
Appliance Range, Dishwasher, Disposal, Refrigerator, Washer, Dryer, Gas Water Heater
Laundry First Floor
Exterior
Exterior Feature Professional Landscaping, Fruit Trees, Garden
Garage Spaces 2.0
Waterfront false
Roof Type Shingle
Parking Type Attached, Garage Door Opener, Paved Drive
Total Parking Spaces 6
Garage Yes
Building
Lot Description Level
Foundation Concrete Perimeter
Sewer Private Sewer
Water Public
Schools
Elementary Schools Claypit Hill
Middle Schools Wayland Middle
High Schools Wayland Hs
Read Less
Bought with Lisa Aron Williams • Coldwell Banker Realty - New England Home Office
GET MORE INFORMATION




