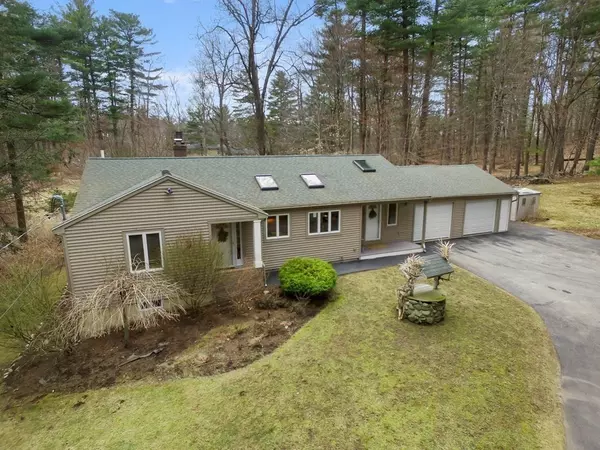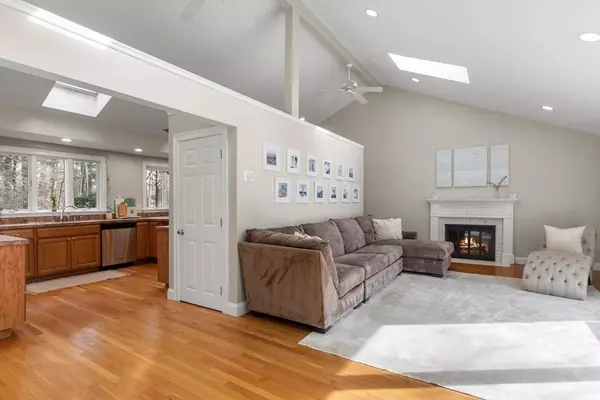For more information regarding the value of a property, please contact us for a free consultation.
154 Ipswich Rd Topsfield, MA 01983
Want to know what your home might be worth? Contact us for a FREE valuation!

Our team is ready to help you sell your home for the highest possible price ASAP
Key Details
Sold Price $640,000
Property Type Single Family Home
Sub Type Single Family Residence
Listing Status Sold
Purchase Type For Sale
Square Footage 1,749 sqft
Price per Sqft $365
MLS Listing ID 72994556
Sold Date 08/11/22
Style Ranch
Bedrooms 2
Full Baths 1
Half Baths 1
Year Built 1950
Annual Tax Amount $8,136
Tax Year 2021
Lot Size 1.190 Acres
Acres 1.19
Property Description
Cant miss Ranch style SF perfectly nestled on 1.19 Acres in desired Topsfield. Modern updates gleam pride of ownership in this 2 Br. 1.5Ba gem awaiting new ownership. BRAND NEW 4BR septic system (to be installed for new owners) you can move right in and enjoy every amenity a home can offer. The attached 2 car garage is perfect for New England's 4 seasons along with perfectly located sky lights for natural sunlight. As you enter the front door or garage entrance you are met with a tiled foyer that flows into a beautiful open floorplan that includes the dining area, living room & kitchen. The dining area walks out to a back deck perfect for entertaining and seasonal BBQ's. Living is made easy with 2 Large Br's on the main level and a full bath. Continuing downstairs to the lower level where your imagination can flourish. High ceilings make opportunities endless as you will immediately find a finished bonus room at the bottom of the steps and a 1/2 ba as well. OH 6/11 & 6/12 11-1230
Location
State MA
County Essex
Zoning IRA
Direction Please use GPS
Rooms
Basement Partially Finished
Primary Bedroom Level First
Dining Room Flooring - Wood
Kitchen Flooring - Wood
Interior
Interior Features Bathroom - Half, Bonus Room
Heating Baseboard, Oil
Cooling Heat Pump, Ductless
Flooring Flooring - Vinyl
Fireplaces Number 1
Fireplaces Type Living Room
Appliance Range, Dishwasher, Microwave, Refrigerator, Washer, Dryer
Laundry In Basement
Exterior
Garage Spaces 2.0
Community Features Shopping, Walk/Jog Trails, Highway Access, Public School
Waterfront false
Roof Type Shingle
Parking Type Attached, Paved Drive, Off Street, Paved
Total Parking Spaces 6
Garage Yes
Building
Foundation Concrete Perimeter
Sewer Private Sewer
Water Public
Read Less
Bought with McNiff Pietrini • Coldwell Banker Realty - Beverly
GET MORE INFORMATION




