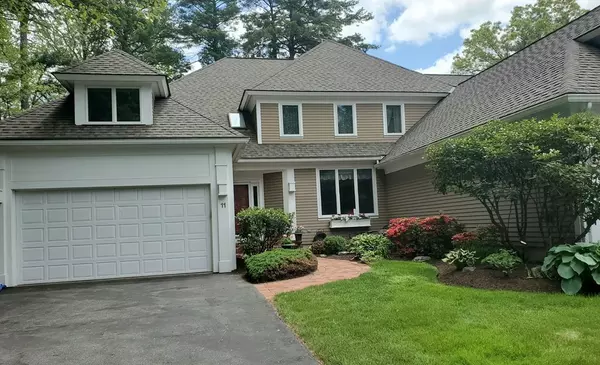For more information regarding the value of a property, please contact us for a free consultation.
11 Eagle Ct Ipswich, MA 01938
Want to know what your home might be worth? Contact us for a FREE valuation!

Our team is ready to help you sell your home for the highest possible price ASAP
Key Details
Sold Price $950,000
Property Type Single Family Home
Sub Type Single Family Residence
Listing Status Sold
Purchase Type For Sale
Square Footage 3,147 sqft
Price per Sqft $301
Subdivision Ipswich Country Club
MLS Listing ID 72987864
Sold Date 08/09/22
Style Contemporary
Bedrooms 3
Full Baths 2
Half Baths 2
HOA Fees $525/qua
HOA Y/N true
Year Built 1994
Annual Tax Amount $8,214
Tax Year 2022
Lot Size 6,969 Sqft
Acres 0.16
Property Description
This listing is an Entry Only Listing and as such agent will be providing no other services to the seller other than the entering listing into the MLS system. The main Living Area is Wide Open to reveal the beautiful golf course views. Located on a cul-de-sac with an unbuildable conservation lot abutting the property. The entire home has been updated. New kitchen, white cabinets, stainless-steel appliances with white quartz countertops & ceramic backsplash. Crown moldings, shadow boxes, etc. The primary bedroom, ensuite with soaking tub, custom handmade cabinetry, double sinks, seamless walk-in shower with rain head. 2 closets plus a shoe closet. Hardwood flooring in the bedroom and ceramic in the ensuite. Large windows overlooking the golf fairway. Walkout lower level with 9-foot ceilings, gas fireplace, cherry cabinets, wine refrigerator with bar sink, large windows with slider to a large brick patio. Large utility room, washer/dryer.
Location
State MA
County Essex
Zoning RRA
Direction IPSWICH COUNTRY CLUB- ROUTE 1N BEFORE CLARK SCHOOL ,RT 1S ACROSS FROM CLARK SCHOOL
Rooms
Basement Full, Finished, Walk-Out Access, Interior Entry, Concrete
Interior
Interior Features Central Vacuum, Internet Available - Broadband, High Speed Internet
Heating Central, Forced Air, Humidity Control, Natural Gas
Cooling Central Air, Dual
Flooring Wood, Tile, Hardwood, Wood Laminate
Fireplaces Number 3
Appliance Range, Oven, Dishwasher, Disposal, Trash Compactor, Microwave, Refrigerator, Freezer, Washer, Dryer, Wine Refrigerator, Vacuum System, Range Hood, Gas Water Heater, Tank Water Heater, Plumbed For Ice Maker, Utility Connections for Gas Range, Utility Connections for Gas Oven, Utility Connections for Electric Dryer
Laundry Washer Hookup
Exterior
Exterior Feature Rain Gutters, Professional Landscaping, Sprinkler System, Garden, Stone Wall
Garage Spaces 2.0
Community Features Shopping, Medical Facility, Bike Path, Conservation Area, Highway Access, House of Worship, Private School, Public School, T-Station
Utilities Available for Gas Range, for Gas Oven, for Electric Dryer, Washer Hookup, Icemaker Connection
Waterfront false
Waterfront Description Beach Front, Bay, Ocean
Roof Type Shingle
Parking Type Attached, Under, Garage Door Opener, Paved Drive, Paved
Total Parking Spaces 8
Garage Yes
Building
Lot Description Level
Foundation Concrete Perimeter
Sewer Private Sewer
Water Public
Schools
Elementary Schools Doyon
Middle Schools Ipswich Middle
High Schools Ipswich Hs
Others
Senior Community false
Read Less
Bought with Raymond Katzen • Raymond P. Katzen Real Estate
GET MORE INFORMATION




