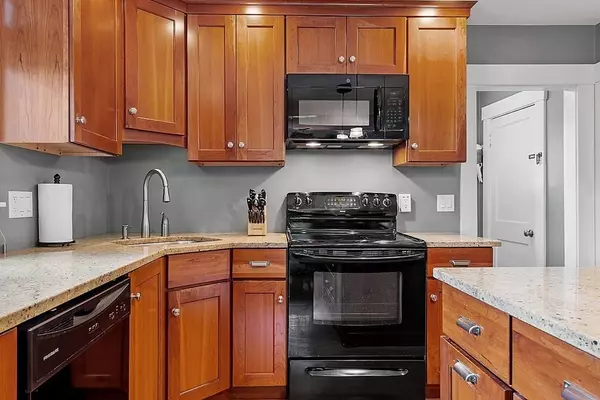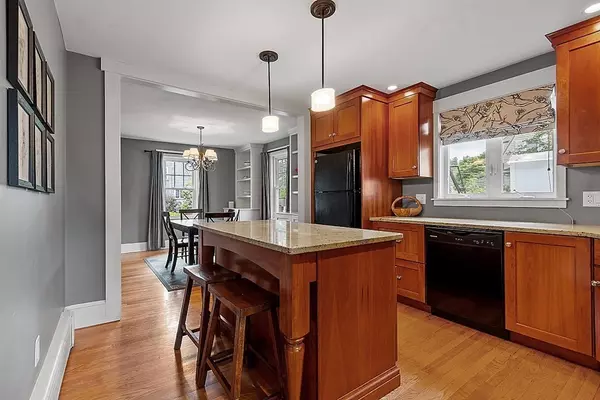For more information regarding the value of a property, please contact us for a free consultation.
184 Dalton Rd Chelmsford, MA 01824
Want to know what your home might be worth? Contact us for a FREE valuation!

Our team is ready to help you sell your home for the highest possible price ASAP
Key Details
Sold Price $546,000
Property Type Single Family Home
Sub Type Single Family Residence
Listing Status Sold
Purchase Type For Sale
Square Footage 1,864 sqft
Price per Sqft $292
Subdivision Westlands
MLS Listing ID 73002904
Sold Date 08/09/22
Style Colonial
Bedrooms 4
Full Baths 1
Half Baths 1
Year Built 1940
Annual Tax Amount $5,332
Tax Year 2019
Lot Size 6,534 Sqft
Acres 0.15
Property Description
Newly Listed in the well sought after Westlands neighborhood!!! This bright and sunny Colonial style home is loaded with character and packed full of updates. Trim and door hardware have been maintained to match the era of the home. Hardwood floors, Cherry Cabinets, Granite countertops, kitchen island, built-in cabinets located in the dining room, Hunter ceiling fans in all of the bedrooms , Harvey windows throughout are just some of the updated features you will enjoy in this home.The walk up attic provides great storage space. Outside features a fenced in side yard with a paver patio, adorable front porch and a recently paved driveway. Conveniently located near restaurants,retail stores, grocery stores, Rt 3 and 495. There is nothing to do but unpack and enjoy this home!
Location
State MA
County Middlesex
Zoning res
Direction Corner of Sylvan Ave and Dalton Road
Rooms
Family Room Flooring - Wall to Wall Carpet, Exterior Access, Recessed Lighting
Basement Partial, Partially Finished, Interior Entry, Concrete
Primary Bedroom Level Second
Dining Room Closet/Cabinets - Custom Built, Flooring - Hardwood, Lighting - Overhead
Kitchen Flooring - Hardwood, Dining Area, Countertops - Stone/Granite/Solid, Kitchen Island, Cabinets - Upgraded, Recessed Lighting, Remodeled, Lighting - Pendant
Interior
Interior Features Lighting - Overhead, Den
Heating Steam, Oil
Cooling Window Unit(s)
Flooring Tile, Hardwood, Flooring - Hardwood
Fireplaces Number 1
Fireplaces Type Living Room
Appliance Range, Dishwasher, Disposal, Microwave, Refrigerator, Electric Water Heater, Utility Connections for Electric Range
Laundry Electric Dryer Hookup, Washer Hookup, Lighting - Overhead, In Basement
Exterior
Garage Spaces 1.0
Fence Fenced/Enclosed, Fenced
Community Features Public Transportation, Shopping, Pool, Tennis Court(s), Park, Walk/Jog Trails, Stable(s), Golf, Medical Facility, Laundromat, Bike Path, Conservation Area, Highway Access, House of Worship, Private School, Public School, T-Station, University
Utilities Available for Electric Range
Waterfront false
Waterfront Description Beach Front, Lake/Pond, River, Beach Ownership(Private,Public,Association)
Roof Type Shingle
Parking Type Detached, Off Street
Total Parking Spaces 4
Garage Yes
Building
Lot Description Corner Lot, Level
Foundation Stone
Sewer Public Sewer
Water Public
Schools
Elementary Schools Center School
Middle Schools Mccarthy
High Schools Chs
Read Less
Bought with The Laura Baliestiero Team • Coldwell Banker Realty - Concord
GET MORE INFORMATION




