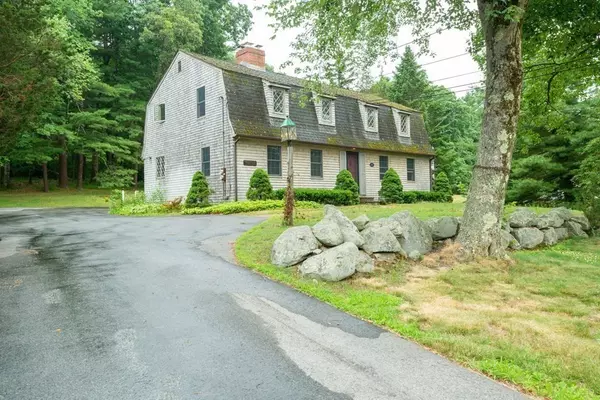For more information regarding the value of a property, please contact us for a free consultation.
146 Linebrook Road Ipswich, MA 01938
Want to know what your home might be worth? Contact us for a FREE valuation!

Our team is ready to help you sell your home for the highest possible price ASAP
Key Details
Sold Price $600,000
Property Type Single Family Home
Sub Type Single Family Residence
Listing Status Sold
Purchase Type For Sale
Square Footage 3,142 sqft
Price per Sqft $190
MLS Listing ID 73007986
Sold Date 08/09/22
Style Gambrel /Dutch
Bedrooms 5
Full Baths 2
HOA Y/N false
Year Built 1960
Annual Tax Amount $7,313
Tax Year 2022
Lot Size 0.360 Acres
Acres 0.36
Property Description
Beautifully set 4+ bdrm quality built Gambrel. Large eat-in kitchen w/ access to outdoor patio space for warm weather dining, large fireplaced living room, 2 bdrms, full bath & office located on 1st floor. Hardwood floors throughout (under wall-to-wall carpeting). 2nd floor contains 2 more bdrms, large living area w/ fireplace & 2nd kitchen; perfect for extended family. There is a partially finished (dry) basement w/ 3rd fireplace, dry bar, recreation room, workshop, and plenty of storage. NEW 5 bdrm septic system. NEW heating system. Schools, town, Willowdale State Forest, & Marini Farm very close by. Very solidly built home is awaiting your personal touch. Don't wait to call Ipswich home in time for school, and last days of summer at Crane's Beach. Perfectly situated within 1.5 miles of historic downtown Ipswich w/ train into Boston, great restaurants, brew pubs, and shops &100s of acres of open space conservation land to explore which makes up 50% of our town land.
Location
State MA
County Essex
Area Linebrook
Zoning RRA
Direction Rt 1A /Rt 1/Rt 133 to Linebrook Road.
Rooms
Family Room Flooring - Laminate
Basement Full, Partially Finished, Interior Entry, Concrete
Primary Bedroom Level Second
Kitchen Flooring - Vinyl, Dining Area
Interior
Interior Features Kitchen
Heating Baseboard, Oil
Cooling None
Flooring Tile, Vinyl, Carpet, Hardwood
Fireplaces Number 3
Fireplaces Type Family Room, Living Room
Appliance Range, Trash Compactor, Refrigerator, Washer, Dryer, Utility Connections for Electric Range, Utility Connections for Electric Oven, Utility Connections for Electric Dryer
Laundry Electric Dryer Hookup, Washer Hookup, In Basement
Exterior
Exterior Feature Storage
Community Features Public Transportation, Shopping, Tennis Court(s), Park, Walk/Jog Trails, Stable(s), Golf, Laundromat, Bike Path, Conservation Area, House of Worship, Public School, T-Station
Utilities Available for Electric Range, for Electric Oven, for Electric Dryer, Washer Hookup
Waterfront false
Waterfront Description Beach Front, Bay, Ocean, River, Sound, Beach Ownership(Public)
Roof Type Shingle
Parking Type Paved Drive, Off Street, Paved
Total Parking Spaces 6
Garage No
Building
Lot Description Cleared, Gentle Sloping
Foundation Concrete Perimeter
Sewer Private Sewer
Water Public
Schools
Elementary Schools Doyon
Middle Schools Ipswich
High Schools Ipswich
Others
Acceptable Financing Contract
Listing Terms Contract
Read Less
Bought with Alexis Surpitski MacIntyre • Keller Williams Realty Evolution
GET MORE INFORMATION




