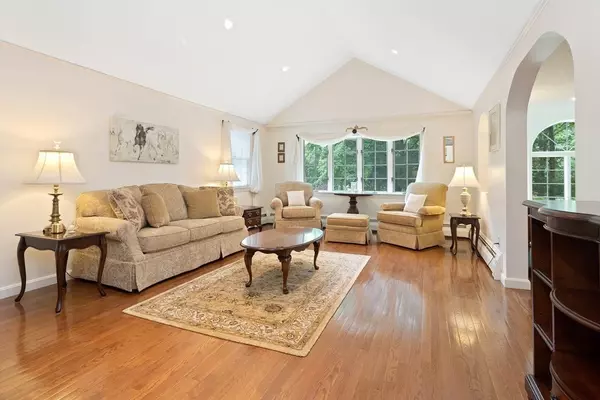For more information regarding the value of a property, please contact us for a free consultation.
212 Perkins Row Topsfield, MA 01983
Want to know what your home might be worth? Contact us for a FREE valuation!

Our team is ready to help you sell your home for the highest possible price ASAP
Key Details
Sold Price $750,000
Property Type Single Family Home
Sub Type Single Family Residence
Listing Status Sold
Purchase Type For Sale
Square Footage 2,274 sqft
Price per Sqft $329
Subdivision Winsor Forest
MLS Listing ID 72995145
Sold Date 08/09/22
Bedrooms 3
Full Baths 3
HOA Y/N false
Year Built 1960
Annual Tax Amount $9,577
Tax Year 2022
Lot Size 0.940 Acres
Acres 0.94
Property Description
Beautiful Winsor Forest home near Steward School. Spacious family home on a pretty corner lot of nearly an acre. Just steps to the Audubon Sanctuary too. Main floor layout is perfect for both family living & entertaining. Gorgeous living room with vaulted ceiling, fireplace, hardwood flooring & a bay window. The well crafted kitchen has granite counters, pantry cabinet, peninsula seating & hardwood flooring. Dining room is open to both kitchen and living room & is accented with a bay window. With windows on 3 sides the sunroom provides an expansive view of the gorgeous back yard. 3 Comfortable bedrooms, including a primary with ¾ bath & a full bath complete the main floor. On the lower level, a family room with sound insulation & a fireplace plus a home office or game room. Additionally, you will find a laundry room, ¾ bath & storage galore. The large garage has a workbench area & full walk up attic storage area. Come see your new home!
Location
State MA
County Essex
Zoning IRA
Direction High or Averill to Perkins Row
Rooms
Family Room Flooring - Wall to Wall Carpet, Lighting - Sconce, Closet - Double
Basement Full, Partially Finished, Interior Entry, Garage Access
Primary Bedroom Level First
Dining Room Flooring - Wood, Window(s) - Bay/Bow/Box
Kitchen Flooring - Wood, Window(s) - Bay/Bow/Box, Countertops - Stone/Granite/Solid
Interior
Interior Features Closet, Media Room, Foyer, Center Hall, Central Vacuum, Laundry Chute, High Speed Internet
Heating Baseboard, Oil, Fireplace(s)
Cooling Central Air
Flooring Wood, Tile, Vinyl, Carpet, Flooring - Wall to Wall Carpet, Flooring - Wood
Fireplaces Number 2
Fireplaces Type Living Room
Appliance Oven, Dishwasher, Countertop Range, Refrigerator, Utility Connections for Electric Range, Utility Connections for Electric Oven, Utility Connections for Electric Dryer
Laundry Laundry Chute, Flooring - Vinyl, In Basement, Washer Hookup
Exterior
Exterior Feature Rain Gutters, Storage, Sprinkler System
Garage Spaces 1.0
Community Features Shopping, Park, Walk/Jog Trails, Stable(s), Golf, Medical Facility, Bike Path, Conservation Area, Highway Access, House of Worship, Private School, Public School
Utilities Available for Electric Range, for Electric Oven, for Electric Dryer, Washer Hookup
Waterfront false
Waterfront Description Beach Front, Lake/Pond, Ocean, Beach Ownership(Public)
Roof Type Shingle
Parking Type Attached, Garage Door Opener, Workshop in Garage, Off Street, Paved
Total Parking Spaces 6
Garage Yes
Building
Lot Description Corner Lot, Level
Foundation Concrete Perimeter
Sewer Private Sewer
Water Public
Schools
Elementary Schools Steward
Middle Schools Masco
High Schools Masco
Others
Senior Community false
Acceptable Financing Contract
Listing Terms Contract
Read Less
Bought with Tracy Salvi • Keller Williams Realty Evolution
GET MORE INFORMATION




