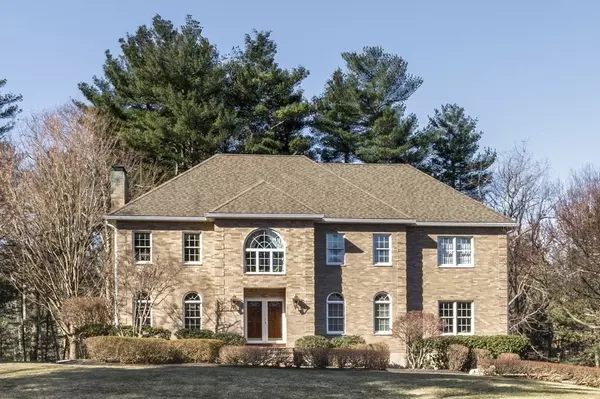For more information regarding the value of a property, please contact us for a free consultation.
104 Trowbridge Cir Rowley, MA 01969
Want to know what your home might be worth? Contact us for a FREE valuation!

Our team is ready to help you sell your home for the highest possible price ASAP
Key Details
Sold Price $1,099,000
Property Type Single Family Home
Sub Type Single Family Residence
Listing Status Sold
Purchase Type For Sale
Square Footage 5,140 sqft
Price per Sqft $213
MLS Listing ID 72965342
Sold Date 08/05/22
Style Colonial
Bedrooms 4
Full Baths 2
Half Baths 1
HOA Y/N false
Year Built 1993
Annual Tax Amount $11,102
Tax Year 2022
Lot Size 1.380 Acres
Acres 1.38
Property Description
Built with an incredible attention to quality and detail, this meticulously maintained home sits on 1.38 acres of beautiful manicured lawns and mature plantings on a quiet cul-de-sac with peaceful views in every direction. The luminous interior is flooded with natural light and stuns with gleaming hardwood floors, recessed lighting throughout, eat in kitchen and open flowing floor plan. 4 bedrooms, 2.5 bathrooms, wonderful entertaining areas and cozy living spaces, elegant library with custom built-ins, newly renovated bathrooms, beautiful sweeping staircase in front foyer, central a/c, oversized heated garage, brand new expansive composite deck with grilling area, lower level boasting state of the art home office, living room and separate entrance are just many of the features that complete this one of a kind, stunning home.
Location
State MA
County Essex
Zoning res
Direction Rt 133 to Longmeadow to Trowbridge Circle.
Rooms
Family Room Flooring - Hardwood, Open Floorplan
Basement Full, Finished, Walk-Out Access, Interior Entry, Garage Access
Primary Bedroom Level Second
Dining Room Flooring - Hardwood
Kitchen Ceiling Fan(s), Flooring - Stone/Ceramic Tile, Dining Area, Countertops - Stone/Granite/Solid, Exterior Access, Open Floorplan, Slider
Interior
Interior Features Closet/Cabinets - Custom Built, Recessed Lighting, Lighting - Overhead, Closet, Slider, Library, Bonus Room, Center Hall, Home Office-Separate Entry, Central Vacuum
Heating Baseboard, Natural Gas, Fireplace
Cooling Central Air
Flooring Tile, Carpet, Hardwood, Flooring - Wall to Wall Carpet, Flooring - Stone/Ceramic Tile
Fireplaces Number 2
Fireplaces Type Living Room
Appliance Oven, Dishwasher, Microwave, Countertop Range, Refrigerator, ENERGY STAR Qualified Dryer, ENERGY STAR Qualified Washer, Vacuum System, Gas Water Heater, Tank Water Heater, Water Heater(Separate Booster), Plumbed For Ice Maker, Utility Connections for Electric Range, Utility Connections for Electric Oven, Utility Connections Outdoor Gas Grill Hookup
Laundry Flooring - Stone/Ceramic Tile, Recessed Lighting, Second Floor, Washer Hookup
Exterior
Exterior Feature Rain Gutters, Storage, Professional Landscaping, Sprinkler System, Decorative Lighting, Garden
Garage Spaces 2.0
Community Features Public Transportation, Shopping, Pool, Park, Walk/Jog Trails, Golf, Medical Facility, Bike Path, House of Worship, Public School
Utilities Available for Electric Range, for Electric Oven, Washer Hookup, Icemaker Connection, Outdoor Gas Grill Hookup
Waterfront false
Waterfront Description Beach Front, Bay, Ocean, River, Beach Ownership(Public)
Roof Type Shingle
Parking Type Attached, Garage Door Opener, Insulated, Off Street, Driveway, Paved
Total Parking Spaces 6
Garage Yes
Building
Lot Description Corner Lot, Cleared, Gentle Sloping, Level
Foundation Concrete Perimeter
Sewer Private Sewer
Water Public
Schools
Elementary Schools Pine Grove
Middle Schools Triton
High Schools Triton
Others
Acceptable Financing Seller W/Participate
Listing Terms Seller W/Participate
Read Less
Bought with Jon Growitz • Bentley's
GET MORE INFORMATION




