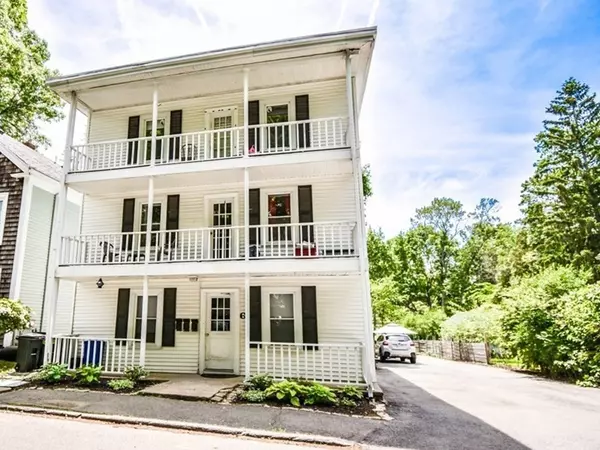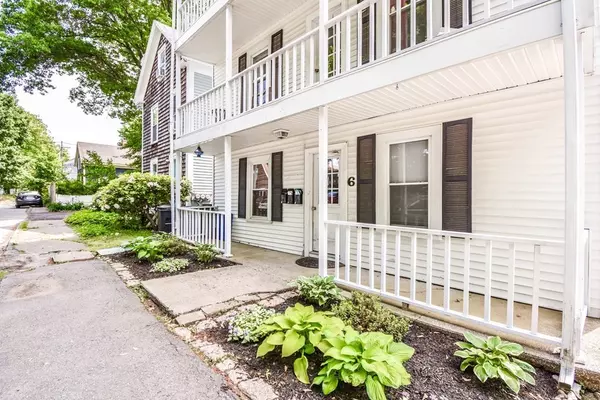For more information regarding the value of a property, please contact us for a free consultation.
6 Cleveland Ave Ipswich, MA 01938
Want to know what your home might be worth? Contact us for a FREE valuation!

Our team is ready to help you sell your home for the highest possible price ASAP
Key Details
Sold Price $840,000
Property Type Multi-Family
Sub Type 3 Family
Listing Status Sold
Purchase Type For Sale
Square Footage 2,997 sqft
Price per Sqft $280
MLS Listing ID 72997894
Sold Date 08/05/22
Bedrooms 9
Full Baths 3
Year Built 1900
Annual Tax Amount $6,764
Tax Year 2022
Lot Size 9,583 Sqft
Acres 0.22
Property Description
Outstanding opportunity! Turn key 3 FAMILY home consisting of 3 three bedroom units. Each unit includes a kitchen, dining area, family room and access to private front porch and rear deck-WOW!! This much sought after spacious and well maintained property offers plenty of paved parking and an extra large rear yard(perhaps the possibility for future expansion?). Owned and cared for by the same family and is being offered to market for the first time in almost 4 decades!! Close to downtown shops and restaurants, major routes, the MBTA Train Station and Cranes Beach. Please refer to attached floor plans and property specifications including updates and appliances Apt 1 new bath Nov 2014 & kitchen Apr 2017, Apt 3 new tub & bath fixtures Dec 2021, Roof Sept 2014, Windows 15-18 yrs, rear decks and steps rebuilt in Sept 2015. GROUP SHOWINGS ONLY - Friday, June 17th between 2:00-4:00 must be scheduled with list agent
Location
State MA
County Essex
Zoning 1R
Direction use gps
Rooms
Basement Full
Interior
Interior Features Unit 1(Ceiling Fans, Upgraded Cabinets, Bathroom With Tub & Shower), Unit 2(Ceiling Fans, Pantry, Bathroom With Tub & Shower), Unit 3(Ceiling Fans, Pantry, Bathroom With Tub & Shower, Country Kitchen), Unit 1 Rooms(Kitchen, Family Room), Unit 3 Rooms(Dining Room, Kitchen, Family Room)
Heating Unit 2(Gas), Unit 3(Electric)
Flooring Tile, Vinyl, Carpet, Hardwood, Unit 1(undefined), Unit 2(Hardwood Floors), Unit 3(Hardwood Floors)
Appliance Unit 1(Range, Dishwasher, Microwave, Refrigerator), Unit 2(Range, Refrigerator), Unit 3(Range, Refrigerator), Gas Water Heater, Utility Connections for Gas Range, Utility Connections for Electric Range
Exterior
Exterior Feature Rain Gutters, Unit 3 Balcony/Deck
Community Features Public Transportation, Shopping, Pool, Park, Walk/Jog Trails, Golf, Medical Facility, Laundromat, Bike Path, House of Worship, Marina, Public School, T-Station
Utilities Available for Gas Range, for Electric Range
Waterfront false
Waterfront Description Beach Front, Ocean, Unknown To Beach, Beach Ownership(Public)
Roof Type Rubber
Parking Type Paved Drive, Driveway
Total Parking Spaces 8
Garage No
Building
Lot Description Cleared, Level
Story 6
Foundation Stone
Sewer Public Sewer
Water Public
Schools
Elementary Schools Winthrop
Middle Schools Ipswich Middle
High Schools Ipswich High
Others
Senior Community false
Read Less
Bought with Prescott White • Commonwealth Properties Residential, LLC
GET MORE INFORMATION




