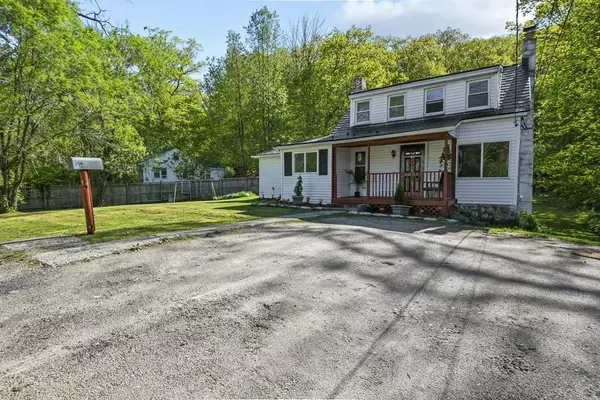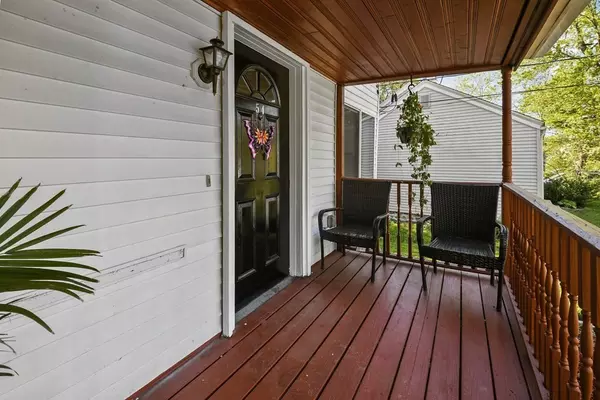For more information regarding the value of a property, please contact us for a free consultation.
54 Dawson Road Worcester, MA 01602
Want to know what your home might be worth? Contact us for a FREE valuation!

Our team is ready to help you sell your home for the highest possible price ASAP
Key Details
Sold Price $324,000
Property Type Single Family Home
Sub Type Single Family Residence
Listing Status Sold
Purchase Type For Sale
Square Footage 1,360 sqft
Price per Sqft $238
Subdivision West Tatnuck
MLS Listing ID 72990142
Sold Date 08/08/22
Style Cape
Bedrooms 3
Full Baths 1
HOA Y/N false
Year Built 1926
Annual Tax Amount $3,669
Tax Year 2022
Lot Size 0.760 Acres
Acres 0.76
Property Description
Look no further, you have found the one to call HOME. This Cape is nestled on a dead-end road in the highly-sought Tatnuck neighborhood of Worcester! Enter the sun-filled living room featuring a cozy wood stove and fall in love! They say the kitchen is the heart of the home & this kitchen is all that & more! This is a kitchen you'll love to cook in w/ its beautiful white cabinets, granite countertops, tile backsplash, dining area, and access to the private back deck! The 1st floor also provides a full bath and a good-sized bedroom with plenty of closet space! Upstairs you will find two spacious bedrooms with plush carpet! Enjoy spending the summer days & nights outside in your large backyard on the spacious deck or in the above-ground pool! Plenty of off-street parking! Just minutes to Cook’s Pond, Cascades Park, shopping, dining, entertainment, and more – you will love this location! Welcome Home!
Location
State MA
County Worcester
Zoning RS-7
Direction Olean Street to Dawson Road.
Rooms
Basement Partial, Crawl Space, Walk-Out Access, Bulkhead, Sump Pump, Dirt Floor, Unfinished
Primary Bedroom Level Second
Kitchen Bathroom - Full, Flooring - Vinyl, Dining Area, Exterior Access
Interior
Heating Forced Air, Oil
Cooling None
Flooring Vinyl, Carpet, Laminate, Hardwood
Appliance Range, Refrigerator, Washer, Dryer, Electric Water Heater, Tank Water Heater, Utility Connections for Electric Range, Utility Connections for Electric Oven, Utility Connections for Electric Dryer
Laundry Electric Dryer Hookup, Washer Hookup
Exterior
Exterior Feature Rain Gutters
Pool Above Ground
Community Features Public Transportation, Shopping, Park, Walk/Jog Trails, Medical Facility, Laundromat, House of Worship, Public School, University
Utilities Available for Electric Range, for Electric Oven, for Electric Dryer, Washer Hookup
Waterfront false
Roof Type Metal
Parking Type Off Street, Unpaved
Total Parking Spaces 4
Garage No
Private Pool true
Building
Lot Description Cleared, Level
Foundation Concrete Perimeter, Stone
Sewer Public Sewer, Private Sewer
Water Public
Others
Senior Community false
Read Less
Bought with JEP Realty Team • EXIT Realty All Stars
GET MORE INFORMATION




