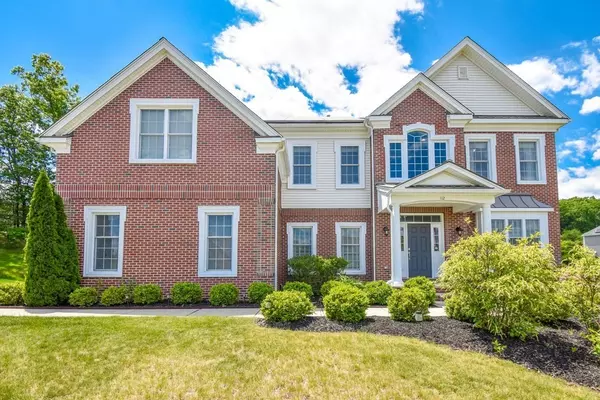For more information regarding the value of a property, please contact us for a free consultation.
112 Mohawk Path Holliston, MA 01746
Want to know what your home might be worth? Contact us for a FREE valuation!

Our team is ready to help you sell your home for the highest possible price ASAP
Key Details
Sold Price $1,300,000
Property Type Single Family Home
Sub Type Single Family Residence
Listing Status Sold
Purchase Type For Sale
Square Footage 5,420 sqft
Price per Sqft $239
MLS Listing ID 72994208
Sold Date 08/05/22
Style Colonial
Bedrooms 4
Full Baths 4
Half Baths 1
Year Built 2012
Annual Tax Amount $14,776
Tax Year 2022
Lot Size 0.920 Acres
Acres 0.92
Property Description
MAJOR PRICE IMPROVEMENT ON YOUR DREAM COME TRUE! Gorgeous Toll Brothers coln w/many upgrades on 1 acre lot in premier highlands neighborhood! Welcoming front foyer w/curved staircase,3 fin levels, inviting formal LR /DR flanking each side, PLUS a sweet home office tucked to the back w/a great view*custom detail moldings accenting the first flr*Fabulous open flr plan w/beautiful kit, offering gorgeous cab/granite & custom backsplash* spacious brkfst nook opens to 2 story FR w/eye catching FP & sunlit* 2nd flr offers a 2 rm mstr suite w/ magazine worthy mstr bath & great clsts* 3 addit spacious guest rms, 1 en-suite, upper hall overlooking front/back great rm for spectacular light* LL will knock your socks off!!!!. Beaut ultra modern fin in 2021 w/full bath, wet bar,home theater, sep game rm- Entertainment for young & old alike! Oversized deck remodeled in '21, garage w/epoxy finish ('22), flat drive, new shed in '21, whole house painted in '22- meticulous in & out!
Location
State MA
County Middlesex
Zoning res
Direction GPS Mohawk Path
Rooms
Basement Full, Finished, Bulkhead
Interior
Heating Forced Air, Natural Gas
Cooling Central Air
Flooring Tile, Carpet, Hardwood, Wood Laminate
Fireplaces Number 2
Appliance Range, Dishwasher, Microwave, Refrigerator, Utility Connections for Gas Range
Exterior
Exterior Feature Storage, Professional Landscaping, Sprinkler System
Garage Spaces 2.0
Utilities Available for Gas Range
Waterfront false
Roof Type Shingle
Parking Type Attached, Paved Drive, Off Street
Total Parking Spaces 4
Garage Yes
Building
Lot Description Level
Foundation Concrete Perimeter
Sewer Private Sewer
Water Public
Schools
Elementary Schools Placentino
Middle Schools Adams
High Schools Holliston
Read Less
Bought with Kenneth Morrell • Morrell Realty Group
GET MORE INFORMATION




