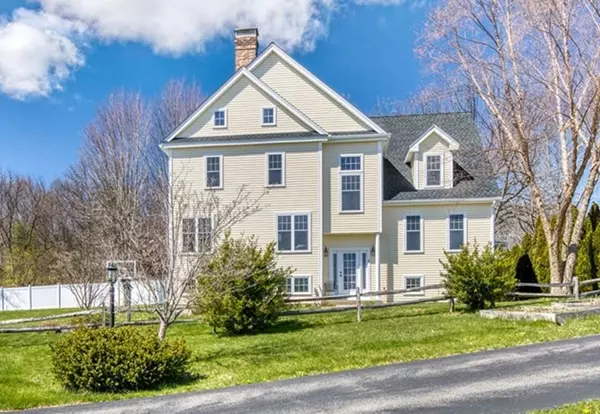For more information regarding the value of a property, please contact us for a free consultation.
5 Morgan Ln Shirley, MA 01464
Want to know what your home might be worth? Contact us for a FREE valuation!

Our team is ready to help you sell your home for the highest possible price ASAP
Key Details
Sold Price $640,000
Property Type Single Family Home
Sub Type Single Family Residence
Listing Status Sold
Purchase Type For Sale
Square Footage 3,025 sqft
Price per Sqft $211
Subdivision The Meadows
MLS Listing ID 72972703
Sold Date 08/05/22
Style Colonial
Bedrooms 4
Full Baths 2
Half Baths 1
HOA Y/N false
Year Built 2005
Annual Tax Amount $6,794
Tax Year 2022
Lot Size 0.460 Acres
Acres 0.46
Property Description
Don't miss this impeccably maintained home! This beautiful property is ready to welcome its new owners! Inside, you'll find an open floor plan, hardwood floors throughout the first floor, and gorgeous natural light! Additionally, you'll enjoy two large living room areas separated by the main staircase in the home. There are 4 large bedrooms on the second level. The primary bedroom has 2 closets and an attached full bath with a shower stall, jetted tub and double vanity. Laundry room is on second level. Two zone heating and cooling. There is a basement bonus room that could be transformed into anything you want it to be! Updates include the Deck (2021) Roof (2019) French Drain (2021) and so much more! This home also boasts a two car garage with an outlet for electric vehicles or an RV. Located near the MBTA station and route 2, this home is a great sanctuary for any commuter! -- Please find the updates sheet for all of the full updates!
Location
State MA
County Middlesex
Zoning R3
Direction Clark Rd to Morgan Lane
Rooms
Family Room Flooring - Hardwood
Basement Full, Finished, Interior Entry, Garage Access
Primary Bedroom Level Second
Dining Room Flooring - Hardwood, Lighting - Pendant
Kitchen Flooring - Hardwood, Dining Area, Countertops - Stone/Granite/Solid, Cable Hookup, Lighting - Overhead
Interior
Interior Features Office, Bonus Room
Heating Forced Air, Oil
Cooling Central Air
Flooring Tile, Carpet, Hardwood, Flooring - Hardwood, Flooring - Wall to Wall Carpet
Fireplaces Number 1
Fireplaces Type Living Room
Appliance Range, Dishwasher, Microwave, Refrigerator, Tank Water Heater, Utility Connections for Electric Range, Utility Connections for Electric Oven, Utility Connections for Electric Dryer
Laundry Electric Dryer Hookup, Washer Hookup, Lighting - Overhead, Second Floor
Exterior
Exterior Feature Storage, Professional Landscaping, Sprinkler System, Other
Garage Spaces 2.0
Fence Fenced
Community Features Pool, Park, Laundromat, Public School, T-Station, Sidewalks
Utilities Available for Electric Range, for Electric Oven, for Electric Dryer, Washer Hookup, Generator Connection
Waterfront false
Waterfront Description Stream
Roof Type Shingle
Parking Type Attached, Under, Garage Door Opener, Garage Faces Side, Paved Drive, Off Street, Paved
Total Parking Spaces 6
Garage Yes
Building
Lot Description Level
Foundation Concrete Perimeter
Sewer Public Sewer
Water Public
Schools
Elementary Schools Lura A White
Middle Schools Ayer Shirley
High Schools Ayer Shirley
Others
Senior Community false
Read Less
Bought with The Parker Group • RE/MAX Encore
GET MORE INFORMATION




