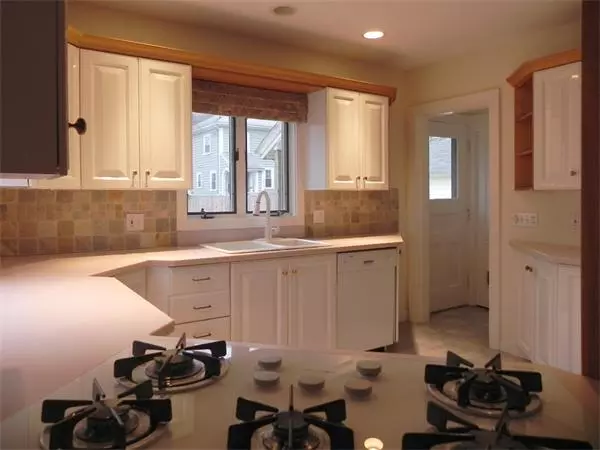For more information regarding the value of a property, please contact us for a free consultation.
11 Argyle St. Andover, MA 01810
Want to know what your home might be worth? Contact us for a FREE valuation!

Our team is ready to help you sell your home for the highest possible price ASAP
Key Details
Sold Price $464,500
Property Type Single Family Home
Sub Type Single Family Residence
Listing Status Sold
Purchase Type For Sale
Square Footage 1,676 sqft
Price per Sqft $277
Subdivision Shawsheen
MLS Listing ID 71319921
Sold Date 03/30/12
Style Colonial
Bedrooms 4
Full Baths 1
Half Baths 1
HOA Y/N false
Year Built 1920
Annual Tax Amount $6,078
Tax Year 2011
Lot Size 6,534 Sqft
Acres 0.15
Property Sub-Type Single Family Residence
Property Description
Shawsheen colonial on tree-lined street in the heart of Andover. This lovely home features an updated kitchen, all wood floors, a fireplaced living room with built-ins, a formal dining room, a playroom/office, 4 upstairs bedrooms, a finished bonus room on the third floor, & an old-fashioned front porch! A short walk to Andover center, this home is convenient to highways, shopping, & schools. Andover living at its finest! OWNER IS LIC. MA.REAL ESTATE AGENT
Location
State MA
County Essex
Zoning SRA
Direction Between Burnham & Balmoral, in Shawsheen
Rooms
Family Room Flooring - Wall to Wall Carpet
Basement Full
Primary Bedroom Level Second
Dining Room Flooring - Hardwood
Kitchen Flooring - Laminate, Countertops - Stone/Granite/Solid
Interior
Interior Features Play Room
Heating Baseboard, Natural Gas
Cooling None
Flooring Wood, Tile, Vinyl, Carpet, Flooring - Stone/Ceramic Tile
Fireplaces Number 1
Fireplaces Type Living Room
Appliance Oven, Dishwasher, Disposal, Countertop Range, Refrigerator, Gas Water Heater, Leased Heater, Utility Connections for Gas Range, Utility Connections for Electric Dryer
Laundry In Basement, Washer Hookup
Exterior
Garage Spaces 1.0
Community Features Public Transportation, Shopping, Park, Medical Facility
Utilities Available for Gas Range, for Electric Dryer, Washer Hookup
Roof Type Slate, Asphalt/Composition Shingles
Total Parking Spaces 3
Garage Yes
Building
Lot Description Level
Foundation Stone
Sewer Public Sewer
Water Public
Architectural Style Colonial
Schools
Elementary Schools West
Middle Schools West
High Schools Andover
Read Less
Bought with Raul Ortega • Coco, Early & Associates



