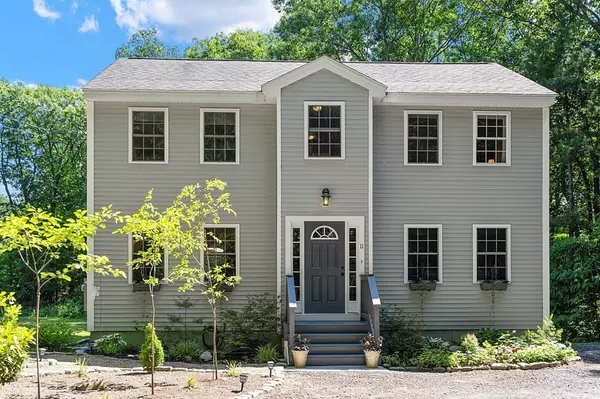For more information regarding the value of a property, please contact us for a free consultation.
11 Andrew Terrace Lunenburg, MA 01462
Want to know what your home might be worth? Contact us for a FREE valuation!

Our team is ready to help you sell your home for the highest possible price ASAP
Key Details
Sold Price $510,000
Property Type Single Family Home
Sub Type Single Family Residence
Listing Status Sold
Purchase Type For Sale
Square Footage 1,756 sqft
Price per Sqft $290
MLS Listing ID 72998610
Sold Date 08/04/22
Style Colonial
Bedrooms 3
Full Baths 2
Half Baths 1
Year Built 2007
Annual Tax Amount $5,523
Tax Year 2022
Lot Size 1.840 Acres
Acres 1.84
Property Description
A rare Lunenburg opportunity! This appealing, young 3-Bedroom, 2.5 Bath Colonial offers a private setting in a quiet neighborhood conveniently located just minutes from stores and restaurants. The first floor features a living room, office or dining room and spacious eat-in kitchen which opens to the rear deck for “al fresco” dining. There is a half bath off the back hall and side entrance. Upstairs, the front-to-back main bedroom suite boasts an en-suite bath, cathedral ceiling and a walk-in closet. Two additional bedrooms and a work station with built-in shelves complete the second floor. A full walk-out basement with a slider and windows provides room for expansion, if desired. The private yard offers relaxation in the delightful garden area with cobblestone-lined pebble paths and a fire pit, as well as a large lawn area for games and play, bordered by woods. 4-Bedroom septic design provides the option to add on.
Location
State MA
County Worcester
Zoning RA
Direction Electric Ave (Route 13) to Fitchview Ave to Andrew Terrace
Rooms
Basement Full, Walk-Out Access, Interior Entry, Concrete
Primary Bedroom Level Second
Interior
Heating Forced Air, Oil
Cooling Window Unit(s)
Flooring Wood, Tile, Carpet
Appliance Range, Dishwasher, Microwave, Plumbed For Ice Maker, Utility Connections for Electric Range, Utility Connections for Electric Oven, Utility Connections for Electric Dryer
Laundry In Basement, Washer Hookup
Exterior
Community Features Shopping, Walk/Jog Trails
Utilities Available for Electric Range, for Electric Oven, for Electric Dryer, Washer Hookup, Icemaker Connection
Waterfront false
Roof Type Shingle
Parking Type Off Street, Stone/Gravel, Unpaved
Total Parking Spaces 4
Garage No
Building
Lot Description Wooded, Gentle Sloping
Foundation Concrete Perimeter
Sewer Private Sewer
Water Public
Others
Senior Community false
Read Less
Bought with Sarah Steele • Stone Ridge Properties, Inc.
GET MORE INFORMATION




