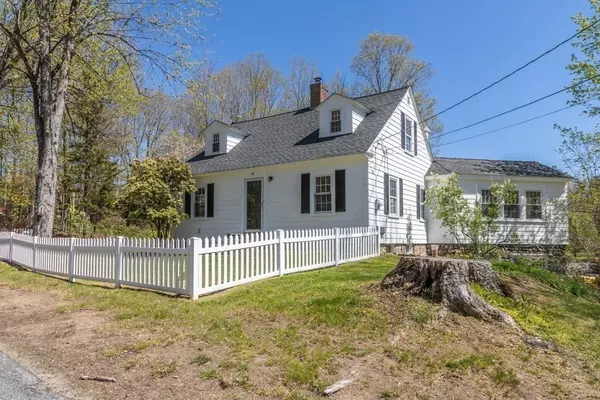For more information regarding the value of a property, please contact us for a free consultation.
44 Northfield Road Lunenburg, MA 01462
Want to know what your home might be worth? Contact us for a FREE valuation!

Our team is ready to help you sell your home for the highest possible price ASAP
Key Details
Sold Price $400,000
Property Type Single Family Home
Sub Type Single Family Residence
Listing Status Sold
Purchase Type For Sale
Square Footage 1,395 sqft
Price per Sqft $286
MLS Listing ID 72980113
Sold Date 08/03/22
Style Cape
Bedrooms 3
Full Baths 1
Half Baths 1
Year Built 1939
Annual Tax Amount $5,150
Tax Year 2022
Lot Size 1.090 Acres
Acres 1.09
Property Description
This charming 3 bedroom, 1.5 bath cape is just a short walk to schools and the center of town. The family room with vaulted wood ceilings, new wood floors, and windows on all 3 sides brings the beauty of the outdoors in. The front to back living room features a beautiful wood stove will keep you cozy all winter long, not to mention save you on heating costs. The updated open concept kitchen/dining room is perfect for entertaining. Off the kitchen you’ll find the deck leading to the large stone patio with built-in firepit overlooking the back yard. Upstairs are 3 bedrooms and a full bath. From the basement one can access the bonus room with walk out access to the side yard and full-sized windows which could be finished to make a beautiful home office or any number of other uses. Some other great features include first floor laundry, fenced yard, and town sewer/water.
Location
State MA
County Worcester
Zoning RA
Direction Mass Ave to Northfield Rd or Oak Ave, Right onto Northfield
Rooms
Family Room Bathroom - Half, Cathedral Ceiling(s), Ceiling Fan(s), Closet, Flooring - Hardwood, Exterior Access
Basement Full, Walk-Out Access, Interior Entry
Primary Bedroom Level Second
Dining Room Closet, Flooring - Hardwood, Open Floorplan
Kitchen Flooring - Hardwood, Window(s) - Picture, Countertops - Stone/Granite/Solid, Deck - Exterior, Dryer Hookup - Electric, Exterior Access, Open Floorplan, Remodeled, Washer Hookup
Interior
Heating Forced Air, Oil
Cooling None
Flooring Wood, Tile
Fireplaces Number 1
Fireplaces Type Living Room
Appliance Range, Dishwasher, Microwave, Utility Connections for Electric Range, Utility Connections for Electric Dryer
Laundry Main Level, Electric Dryer Hookup, Washer Hookup, First Floor
Exterior
Fence Fenced/Enclosed, Fenced
Community Features Public School
Utilities Available for Electric Range, for Electric Dryer, Washer Hookup
Waterfront false
Roof Type Shingle
Parking Type Off Street, Driveway
Total Parking Spaces 5
Garage No
Building
Lot Description Cleared, Sloped
Foundation Concrete Perimeter, Stone
Sewer Public Sewer
Water Public
Others
Senior Community false
Read Less
Bought with Gamberdella Team • Lamacchia Realty, Inc.
GET MORE INFORMATION




