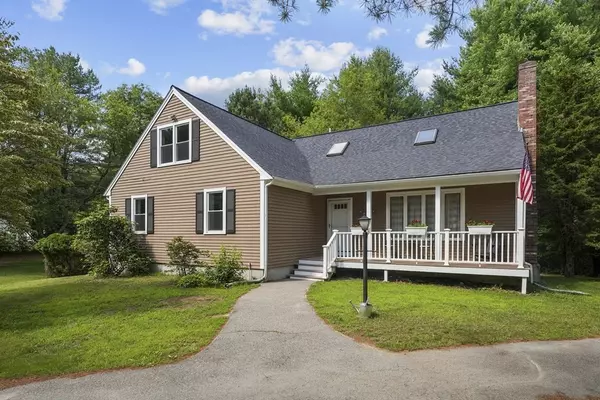For more information regarding the value of a property, please contact us for a free consultation.
39 Cross Street Norton, MA 02766
Want to know what your home might be worth? Contact us for a FREE valuation!

Our team is ready to help you sell your home for the highest possible price ASAP
Key Details
Sold Price $625,000
Property Type Single Family Home
Sub Type Single Family Residence
Listing Status Sold
Purchase Type For Sale
Square Footage 3,245 sqft
Price per Sqft $192
MLS Listing ID 73001634
Sold Date 08/02/22
Style Cape
Bedrooms 3
Full Baths 3
HOA Y/N false
Year Built 1987
Annual Tax Amount $7,492
Tax Year 2022
Lot Size 1.750 Acres
Acres 1.75
Property Description
Looking for privacy, land and plenty of living space? You've found it here. This L-Shaped oversized cape has plenty of room to grow, with 3-5 bedrooms. The first floor features an open living/dining space, with cherry hardwoods in the living room, and parquet in the dining. The kitchen includes a wall oven, and traditional range, along with dishwasher and refrigerator, all about 5 years old. The first floor also boasts the master suite, with hardwoods, two closets, and full bathroom attached. Off the main hall is also laundry, another full bathroom with tub/shower combo, and 2 additional bedrooms. The finished upstairs includes another sitting room, a 3rd full bathroom, plenty of eaves storage, and 2 rooms that could easily be used as additional bedrooms. The finished basement space has a full bar, and plenty of space to entertain. Utilities and plenty of storage on the unfinished side. The detached 2 car garage has 2 levels, for even more storage. All roofing replaced 6 1/2 years ago.
Location
State MA
County Bristol
Zoning R60
Direction Please use GPS. Long driveway off Cross Street.
Rooms
Basement Full, Partially Finished, Walk-Out Access, Concrete
Primary Bedroom Level First
Dining Room Flooring - Hardwood
Kitchen Ceiling Fan(s), Flooring - Stone/Ceramic Tile, Dining Area
Interior
Interior Features Closet, Ceiling Fan(s), Bathroom - Full, Bathroom - With Tub & Shower, Bathroom - With Shower Stall, Countertops - Upgraded, Cabinets - Upgraded, Sitting Room, Bonus Room, Bathroom, Game Room
Heating Baseboard, Oil
Cooling None
Flooring Tile, Carpet, Hardwood, Parquet, Flooring - Wall to Wall Carpet, Flooring - Stone/Ceramic Tile
Fireplaces Number 1
Fireplaces Type Living Room
Appliance Range, Oven, Dishwasher, Microwave, Oil Water Heater, Tank Water Heater, Utility Connections for Electric Range, Utility Connections for Electric Oven, Utility Connections for Electric Dryer
Laundry First Floor, Washer Hookup
Exterior
Exterior Feature Garden
Garage Spaces 2.0
Community Features Shopping, Golf, House of Worship, Public School, University
Utilities Available for Electric Range, for Electric Oven, for Electric Dryer, Washer Hookup, Generator Connection
Waterfront false
Roof Type Shingle
Parking Type Detached, Garage Door Opener, Storage, Paved Drive, Off Street, Paved
Total Parking Spaces 10
Garage Yes
Building
Foundation Concrete Perimeter
Sewer Private Sewer
Water Public
Others
Senior Community false
Read Less
Bought with Christine Do • Keller Williams Realty
GET MORE INFORMATION




