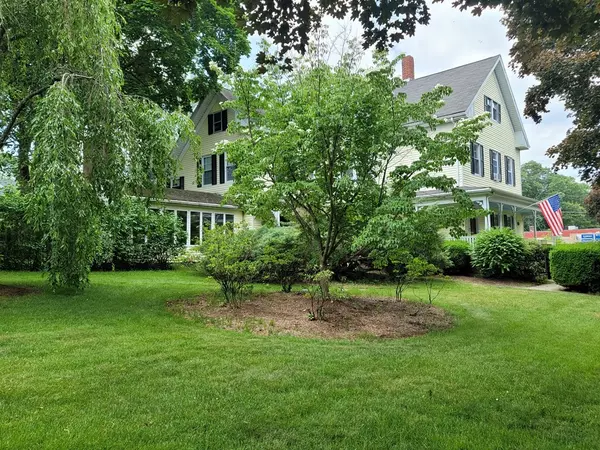For more information regarding the value of a property, please contact us for a free consultation.
35 S Worcester St Norton, MA 02766
Want to know what your home might be worth? Contact us for a FREE valuation!

Our team is ready to help you sell your home for the highest possible price ASAP
Key Details
Sold Price $749,000
Property Type Multi-Family
Sub Type 3 Family
Listing Status Sold
Purchase Type For Sale
Square Footage 3,733 sqft
Price per Sqft $200
MLS Listing ID 72936951
Sold Date 08/01/22
Bedrooms 7
Full Baths 4
Year Built 1875
Annual Tax Amount $7,807
Tax Year 2022
Lot Size 0.840 Acres
Acres 0.84
Property Description
Rare Opportunity to buy an amazing Norton 3 Family with 2 Car garage/loft! If you’re looking for an owner occupied this is it with the spacious 1st floor unit which has a great floor plan with awesome bonus rooms like the sun-drenched family room encased in windows & gas fireplace. Bountiful living room with wood beams and potential for 4+ bedrooms. There is a Laundry Rm/Pantry off the Kitchen, DR, upgraded trim work & over 2800 SF living space with the finished basement. The 2nd floor boasts 3 bedrooms, LR, Eat-in Kitchen, bathroom, office & bonus Storage/Laundry Rm. The 3rd floor is bright and cheery with skylights, an open plan, 1 bedroom & bathroom. Each unit has its own heating, meters & 3rd floor has AC. Sit, relax & enjoy the beautifully landscaped yard from the Farmer’s Porch to the deck or patio in the backyard. Use the garage or rent it for extra income! Lots of off street parking, close to downtown, Wheaton College, Commuter Rail, Norton CC & TPC Boston.
Location
State MA
County Bristol
Area Chartley
Zoning R40
Direction John Scott Blvd turns into S. Worcester or Route 123 to left on S. Worcester and on corner of Union.
Rooms
Basement Full, Partially Finished, Interior Entry, Bulkhead, Concrete
Interior
Interior Features Unit 1(Ceiling Fans, Pantry, Storage, Cedar Closet, Crown Molding, Bathroom with Shower Stall), Unit 2(Ceiling Fans, Storage, Crown Molding), Unit 3(Ceiling Fans, Bathroom With Tub & Shower, Open Floor Plan), Unit 1 Rooms(Living Room, Dining Room, Kitchen, Family Room, Mudroom, Office/Den, Other (See Remarks)), Unit 2 Rooms(Living Room, Dining Room, Kitchen, Mudroom, Office/Den), Unit 3 Rooms(Kitchen, Living RM/Dining RM Combo)
Heating Unit 1(Hot Water Baseboard, Gas), Unit 2(Hot Water Baseboard, Gas), Unit 3(Floor Furnace, Ductless Mini-Split System)
Cooling Unit 1(None), Unit 2(None), Unit 3(Ductless Mini-Split System)
Flooring Wood, Tile, Vinyl, Carpet, Unit 1(undefined), Unit 2(Tile Floor), Unit 3(Wall to Wall Carpet)
Fireplaces Number 1
Fireplaces Type Unit 1(Fireplace - Natural Gas)
Appliance Unit 1(Range, Dishwasher, Refrigerator, Washer, Dryer), Unit 2(Range, Refrigerator), Unit 3(Range, Refrigerator), Electric Water Heater, Utility Connections for Gas Range, Utility Connections for Gas Dryer, Utility Connections for Electric Dryer
Laundry Washer Hookup, Unit 1 Laundry Room, Unit 2 Laundry Room
Exterior
Exterior Feature Rain Gutters, Sprinkler System, Unit 1 Balcony/Deck
Garage Spaces 2.0
Community Features Public Transportation, Shopping, Pool, Park, Walk/Jog Trails, Golf, Conservation Area, House of Worship, Public School, T-Station, University
Utilities Available for Gas Range, for Gas Dryer, for Electric Dryer, Washer Hookup
Waterfront false
Roof Type Shingle
Parking Type Paved Drive, Off Street, Paved
Total Parking Spaces 8
Garage Yes
Building
Lot Description Corner Lot
Story 6
Foundation Block, Stone, Brick/Mortar
Sewer Private Sewer
Water Public, Private
Schools
Elementary Schools J.C. Solmonese
Middle Schools Norton Middle
High Schools Norton Hs
Others
Acceptable Financing Contract
Listing Terms Contract
Read Less
Bought with Paula Rheaume • Amaral & Associates RE
GET MORE INFORMATION




