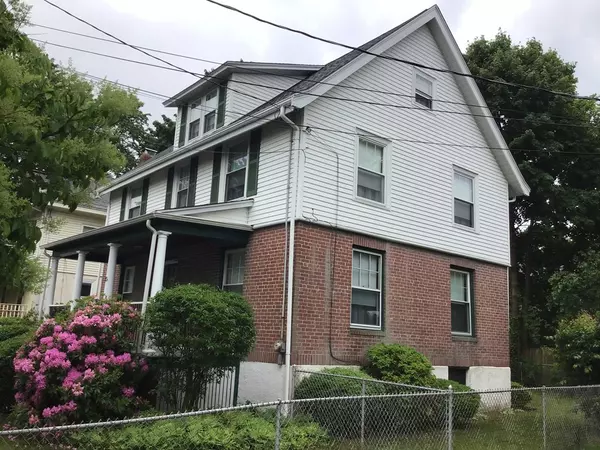For more information regarding the value of a property, please contact us for a free consultation.
55 Huntington Rd Milton, MA 02186
Want to know what your home might be worth? Contact us for a FREE valuation!

Our team is ready to help you sell your home for the highest possible price ASAP
Key Details
Sold Price $800,000
Property Type Single Family Home
Sub Type Single Family Residence
Listing Status Sold
Purchase Type For Sale
Square Footage 1,700 sqft
Price per Sqft $470
MLS Listing ID 72990842
Sold Date 08/01/22
Style Colonial
Bedrooms 4
Full Baths 1
Half Baths 1
HOA Y/N false
Year Built 1895
Annual Tax Amount $8,874
Tax Year 2022
Lot Size 5,227 Sqft
Acres 0.12
Property Description
They just don't build them like this anymore. You need to come to see this Beautiful Brick Colonial with 8 rooms, 4 Generous sized Bedrooms, Eat-in Kitchen, 1.5 Baths (with pocket door), Hardwood floors (under carpeting), Period Moldings & Antique Door hardware, Custom Built-ins cabinet in Dining Room, has a walk-up attic for additional living space if needed. Both front and rear decks are covered and a New Roof is on the entire home. There is off-street parking for 3 cars, and a fenced-in backyard with beautiful plantings and gardens. In a neighborhood of higher-priced homes. Short distance to Cunningham Park, local schools, and very close to East Milton Square shopping and highway access to both North and South. This home is just waiting for your personal touches and updates, to make it your own. An opportunity to find a home in this area is rare, so please visit my Open Houses Sat. & Sun. 11-1. All offers if any are due on Monday @ 5 PM please give 24 hours for siblings to decide
Location
State MA
County Norfolk
Zoning RC
Direction Edgehill Road to 55 Huntington Road (East Milton) or best if you use GPS.
Rooms
Family Room Flooring - Hardwood, Flooring - Wall to Wall Carpet
Basement Full, Interior Entry, Bulkhead, Concrete, Unfinished
Primary Bedroom Level Second
Dining Room Flooring - Hardwood, Flooring - Wall to Wall Carpet
Kitchen Bathroom - Half, Flooring - Vinyl, Dining Area, Deck - Exterior
Interior
Interior Features Vaulted Ceiling(s), Attic Access, Bonus Room
Heating Hot Water, Steam, Oil
Cooling None
Flooring Carpet, Hardwood
Appliance Range, Refrigerator, Washer, Dryer, Tank Water Heaterless, Utility Connections for Gas Range
Laundry Electric Dryer Hookup, Washer Hookup, In Basement
Exterior
Exterior Feature Rain Gutters
Fence Fenced/Enclosed
Community Features Public Transportation, Shopping, Park, Walk/Jog Trails, Conservation Area, Highway Access, House of Worship, Private School, Public School, Sidewalks
Utilities Available for Gas Range
Waterfront false
Roof Type Shingle
Parking Type Paved Drive, Off Street, Paved
Total Parking Spaces 3
Garage No
Building
Lot Description Level
Foundation Other
Sewer Public Sewer
Water Public
Others
Acceptable Financing Estate Sale
Listing Terms Estate Sale
Read Less
Bought with The Jowdy Group • RE/MAX Distinct Advantage
GET MORE INFORMATION




