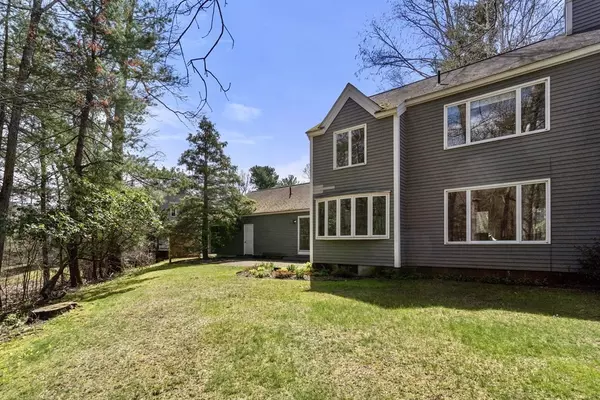For more information regarding the value of a property, please contact us for a free consultation.
5 Coltsway #5 Wayland, MA 01778
Want to know what your home might be worth? Contact us for a FREE valuation!

Our team is ready to help you sell your home for the highest possible price ASAP
Key Details
Sold Price $640,000
Property Type Condo
Sub Type Condominium
Listing Status Sold
Purchase Type For Sale
Square Footage 2,246 sqft
Price per Sqft $284
MLS Listing ID 72976291
Sold Date 08/01/22
Bedrooms 2
Full Baths 2
Half Baths 1
HOA Fees $851/mo
HOA Y/N true
Year Built 1980
Annual Tax Amount $9,788
Tax Year 2022
Property Description
Welcome to Stoneridge Village at Mainstone, a wonderful community in the heart of Wayland. This two bed, two and a half bath home is exactly what you have been looking for! Nestled amongst the trees, 5 Coltsway sits in the most private corner of the development. Perfectly positioned windows and skylights allow for all day natural light. The living room has a wood burning fireplace and is fitted with a wall of custom cabinetry. The kitchen has a wonderful breakfast bar for two and opens to the backyard patio. Updated bathrooms with granite countertops, a second floor laundry and plenty of closet space. The lower level offers an office, storage area with shelving, workbench and cedar a closet. Gleaming hardwood floors throughout the main level. Attached oversized two car garage with plenty of storage areas. Larger, private outdoor space inclusive of a sprawling patio that's perfect for outdoor entertainment and gardening options. You do not want to miss this one! Offers Monday 12pm
Location
State MA
County Middlesex
Zoning PDD
Direction Mainstone Rd to Coltsway
Rooms
Family Room Flooring - Hardwood, Window(s) - Bay/Bow/Box
Primary Bedroom Level Second
Dining Room Flooring - Hardwood, Exterior Access, Lighting - Overhead
Kitchen Flooring - Hardwood, Dining Area, Pantry, Breakfast Bar / Nook, Exterior Access, Open Floorplan
Interior
Interior Features Closet/Cabinets - Custom Built, Closet - Cedar, Entry Hall, Home Office, Center Hall
Heating Central, Electric Baseboard, Heat Pump, Electric, Unit Control
Cooling Central Air
Flooring Tile, Carpet, Concrete, Hardwood, Flooring - Hardwood, Flooring - Wall to Wall Carpet
Fireplaces Number 1
Fireplaces Type Living Room
Appliance Range, Dishwasher, Microwave, Refrigerator, Washer, Dryer, Gas Water Heater, Plumbed For Ice Maker, Utility Connections for Electric Range, Utility Connections for Electric Dryer
Laundry Electric Dryer Hookup, Washer Hookup, Second Floor, In Unit
Exterior
Exterior Feature Decorative Lighting, Garden, Rain Gutters, Professional Landscaping, Tennis Court(s)
Garage Spaces 2.0
Pool Association, In Ground
Community Features Shopping, Pool, Tennis Court(s), Park, Walk/Jog Trails, Stable(s), Golf, Bike Path, Conservation Area, House of Worship, Private School, Public School
Utilities Available for Electric Range, for Electric Dryer, Washer Hookup, Icemaker Connection
Waterfront false
Roof Type Shingle
Parking Type Attached, Garage Door Opener, Storage, Workshop in Garage, Garage Faces Side, Off Street, Paved
Total Parking Spaces 2
Garage Yes
Building
Story 2
Sewer Private Sewer
Water Public
Schools
Elementary Schools Wayland
Middle Schools Wayland
High Schools Wayland
Others
Pets Allowed Yes
Senior Community false
Acceptable Financing Contract
Listing Terms Contract
Read Less
Bought with Tori MacDowell • Advisors Living - Weston
GET MORE INFORMATION




