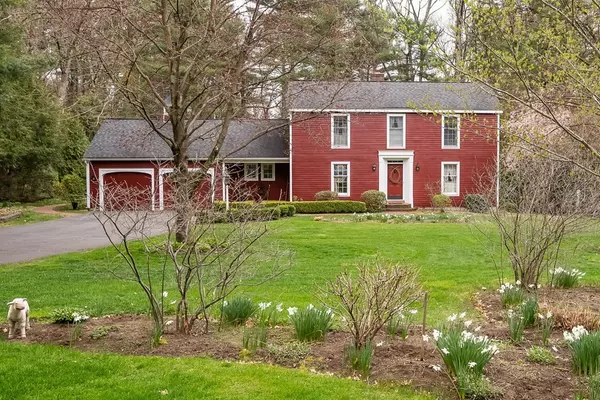For more information regarding the value of a property, please contact us for a free consultation.
11 Ladyslipper Ln Northampton, MA 01062
Want to know what your home might be worth? Contact us for a FREE valuation!

Our team is ready to help you sell your home for the highest possible price ASAP
Key Details
Sold Price $590,000
Property Type Single Family Home
Sub Type Single Family Residence
Listing Status Sold
Purchase Type For Sale
Square Footage 2,239 sqft
Price per Sqft $263
Subdivision Tinkham Woods
MLS Listing ID 72976976
Sold Date 08/01/22
Style Saltbox
Bedrooms 3
Full Baths 2
Half Baths 1
HOA Fees $6/ann
HOA Y/N true
Year Built 1988
Annual Tax Amount $7,984
Tax Year 2022
Lot Size 1.040 Acres
Acres 1.04
Property Description
Previously featured on the Northampton garden tour, this beautiful Northampton Saltbox Colonial is loaded with charm, quality and beautifully curated lawn and gardens! Flexible layout w/ 3 bedrooms, 2 full baths, 1 half bath and 2 fireplaces! Renovated kitchen w/ custom cabinets, soapstone counters, center island w/ seating, and wood burning fireplace open to the picture-perfect great room. 1st floor bedroom with en-suite full bath! Sunroom w/ sliders leading to balcony overlooking gorgeous back yard. Spacious mudroom w/ laundry & custom cabinetry. 2nd floor features 2 bedrooms with generous closet space and wood floors, and a full bath. Lower level offers family room with custom cabinetry, plenty of storage space and a large unfinished area for hobbies. Features include: central A/C unit, 200 amp electrical, 2-car garage, adorable shed, brick walkways, lawn irrigation system and more.
Location
State MA
County Hampshire
Zoning SR WSP
Direction Rt 66 to Ladyslipper
Rooms
Family Room Closet/Cabinets - Custom Built, Flooring - Wall to Wall Carpet
Basement Full, Partially Finished, Concrete
Primary Bedroom Level Main
Kitchen Beamed Ceilings, Flooring - Wood, Countertops - Stone/Granite/Solid, Kitchen Island, Recessed Lighting, Remodeled
Interior
Interior Features Closet/Cabinets - Custom Built, Recessed Lighting, Slider, Ceiling - Beamed, Closet, Great Room, Sun Room, Mud Room, Finish - Sheetrock
Heating Baseboard, Oil, Fireplace(s)
Cooling Central Air
Flooring Wood, Tile, Hardwood, Flooring - Hardwood, Flooring - Stone/Ceramic Tile, Flooring - Wood
Fireplaces Number 2
Fireplaces Type Kitchen
Appliance Range, Dishwasher, Disposal, Refrigerator, Washer, Dryer, Oil Water Heater, Utility Connections for Electric Range
Laundry Flooring - Stone/Ceramic Tile, First Floor
Exterior
Exterior Feature Rain Gutters, Storage, Sprinkler System, Garden
Garage Spaces 2.0
Utilities Available for Electric Range
Waterfront false
Roof Type Shingle
Parking Type Attached, Garage Door Opener, Storage, Paved Drive, Off Street, Paved
Total Parking Spaces 4
Garage Yes
Building
Lot Description Easements, Cleared, Level
Foundation Concrete Perimeter
Sewer Private Sewer
Water Public
Schools
Elementary Schools Ryan Road
Middle Schools Jfk
High Schools Nhs
Read Less
Bought with Holly Young • Delap Real Estate LLC
GET MORE INFORMATION




