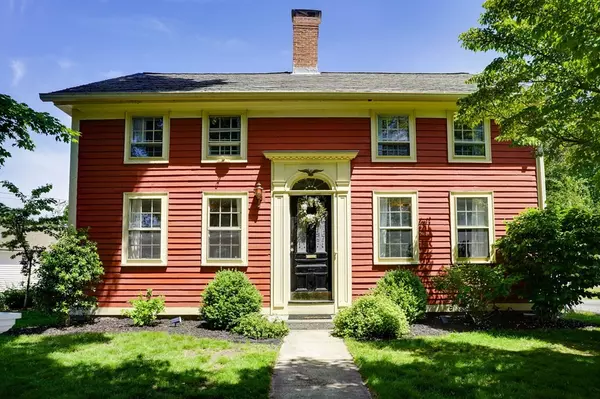For more information regarding the value of a property, please contact us for a free consultation.
116 Church St Holliston, MA 01746
Want to know what your home might be worth? Contact us for a FREE valuation!

Our team is ready to help you sell your home for the highest possible price ASAP
Key Details
Sold Price $580,000
Property Type Single Family Home
Sub Type Single Family Residence
Listing Status Sold
Purchase Type For Sale
Square Footage 1,740 sqft
Price per Sqft $333
MLS Listing ID 72989209
Sold Date 07/29/22
Style Colonial, Antique
Bedrooms 4
Full Baths 2
HOA Y/N false
Year Built 1900
Annual Tax Amount $6,106
Tax Year 2022
Lot Size 8,712 Sqft
Acres 0.2
Property Description
This is the home you have been looking for - a must see gorgeously updated antique in the heart of downtown Holliston. New eat-in kitchen w/ lovely quartz counters, ss appliances, tile floor, coffee bar area, backsplash & new windows. Barn door opens to new bath w/ tile shower/tub, & tile floor. Refinished hdwd & pine floors throughout much of 1st floor. Dining rm w/ built in cabinet & quaint living rm. Family rm w/ chair rail & gas stove (2008). 1st flr office w/ beautiful barn door accent. Head upstairs to 4 bedrooms - primary w/ full tile bath/jacuzzi tub, large walk in closet, cathedral ceiling bedroom, newer windows. Three other bedrms w/ lovely pine floors, each w/ their own mini split. You will fall in love w/ the fenced in yard including 2 stone patios, amazing treehouse, & shed. Fantastic newer septic from 2007, NEST therm and newer water heater. The location can not be beat - walkable to shops, schools, restaurants, rail trail, playground and much more! Don't miss this one!
Location
State MA
County Middlesex
Zoning VC
Direction Washington St. (Rt.16/126) to Church St.
Rooms
Family Room Flooring - Wood, Gas Stove
Basement Full, Unfinished
Primary Bedroom Level Second
Dining Room Flooring - Hardwood
Kitchen Flooring - Stone/Ceramic Tile, Countertops - Stone/Granite/Solid, Cabinets - Upgraded, Exterior Access, Stainless Steel Appliances
Interior
Interior Features Office
Heating Steam, Heat Pump, Natural Gas, Electric
Cooling Heat Pump
Flooring Wood, Tile, Hardwood, Pine, Flooring - Wood
Fireplaces Number 1
Fireplaces Type Family Room
Appliance Range, Dishwasher, Microwave, Refrigerator, Electric Water Heater, Plumbed For Ice Maker, Utility Connections for Gas Range, Utility Connections for Gas Oven
Laundry First Floor
Exterior
Exterior Feature Rain Gutters, Storage, Sprinkler System
Fence Fenced/Enclosed, Fenced
Community Features Shopping, Tennis Court(s), Park, Walk/Jog Trails, Stable(s), Golf, Laundromat, Bike Path, House of Worship, Public School
Utilities Available for Gas Range, for Gas Oven, Icemaker Connection
Waterfront false
Waterfront Description Beach Front, Lake/Pond, 1/2 to 1 Mile To Beach, Beach Ownership(Public)
Roof Type Shingle
Parking Type Paved Drive, Off Street, Paved
Total Parking Spaces 2
Garage No
Building
Lot Description Level
Foundation Stone
Sewer Private Sewer
Water Public
Schools
Elementary Schools Plac/Mill
Middle Schools Adams
High Schools Hhs
Others
Senior Community false
Read Less
Bought with Patrick Arena • Keller Williams Realty
GET MORE INFORMATION




