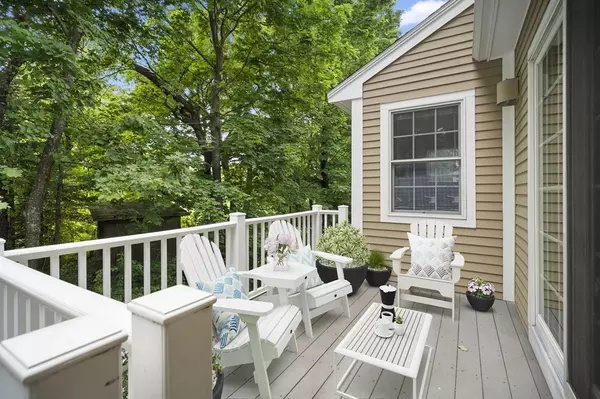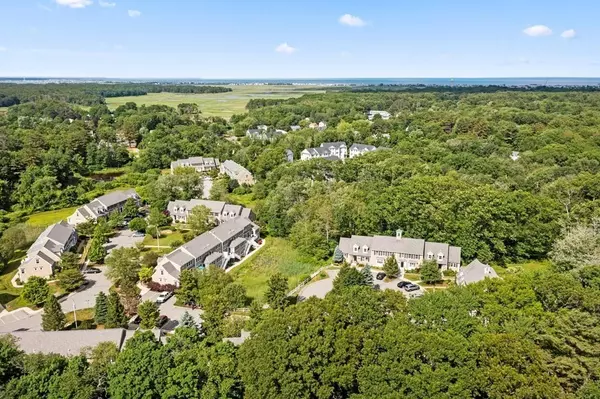For more information regarding the value of a property, please contact us for a free consultation.
4 Derby Lane #A Salisbury, MA 01952
Want to know what your home might be worth? Contact us for a FREE valuation!

Our team is ready to help you sell your home for the highest possible price ASAP
Key Details
Sold Price $655,000
Property Type Condo
Sub Type Condominium
Listing Status Sold
Purchase Type For Sale
Square Footage 2,690 sqft
Price per Sqft $243
MLS Listing ID 72999181
Sold Date 07/29/22
Bedrooms 2
Full Baths 2
Half Baths 1
HOA Fees $416/mo
HOA Y/N true
Year Built 2007
Annual Tax Amount $4,999
Tax Year 2022
Property Description
When a rare opportunity as beautiful as this end unit townhome comes up, you would be smart to drive over to the open house and see just how special it is. With 3 levels of really lovely and sun filled living space it's sure to impress. In very good condition from top to bottom with delicate details like built ins, special moldings and custom trim work it feels special. Technically you have a 2 bedroom however there are 3 clear bedroom options including a first floor primary bedroom and a 2nd floor primary bedroom plus bonus rooms. The lower level has walk out doors, a family room, a play space or home office space plus an exercise area. There is laundry on 1st floor AND in lower level. The cabinet packed kitchen offers plenty of storage and prep space with a nook on the wall for a few stools. You even have a REAL dining space! Mudroom area w/ closet & bench area for easy living. The private back deck overlooks the woods. Well managed complex with 2 car parking! Showings available.
Location
State MA
County Essex
Zoning R1
Direction Google Maps
Rooms
Family Room Cable Hookup, Open Floorplan, Remodeled
Basement Y
Primary Bedroom Level First
Dining Room Balcony / Deck, Open Floorplan
Kitchen Flooring - Hardwood, Dining Area, Countertops - Stone/Granite/Solid, Countertops - Upgraded, Stainless Steel Appliances
Interior
Interior Features Office, Play Room, Sitting Room, Central Vacuum, Internet Available - Unknown
Heating Forced Air, Natural Gas, Electric
Cooling Central Air
Flooring Wood, Tile, Carpet
Fireplaces Number 1
Fireplaces Type Living Room
Appliance Range, Dishwasher, Disposal, Microwave, Refrigerator, Washer, Dryer, Gas Water Heater, Utility Connections for Gas Range
Laundry First Floor, In Unit
Exterior
Exterior Feature Professional Landscaping
Community Features Public Transportation, Shopping, Park, Walk/Jog Trails, Stable(s), Golf, Bike Path, Conservation Area, Highway Access, Marina
Utilities Available for Gas Range
Waterfront false
Waterfront Description Beach Front, Ocean, Beach Ownership(Public)
Roof Type Shingle
Parking Type Off Street
Total Parking Spaces 2
Garage No
Building
Story 3
Sewer Public Sewer
Water Public
Others
Pets Allowed Yes
Senior Community false
Read Less
Bought with Sally Laffely • Laffely Real Estate Associates
GET MORE INFORMATION




